The 12×26 Frontier Cabin from Rocky Mountain Sheds in Lykens, PA, is amazing. It brings you all the comforts of home but has the feel of a cabin in the woods. This is not your ordinary cabin; it’s a pre-built one that is remarkable for its ample size, the use of good-quality materials, and layers and details that are its features for perfect off-season trips, extra sleeping rooms, or work from home.
The 12×26 Frontier Cabin is your answer if you want to have a place that can serve you in many ways and still be your comfortable retreat without having to go through the ordeal of construction.
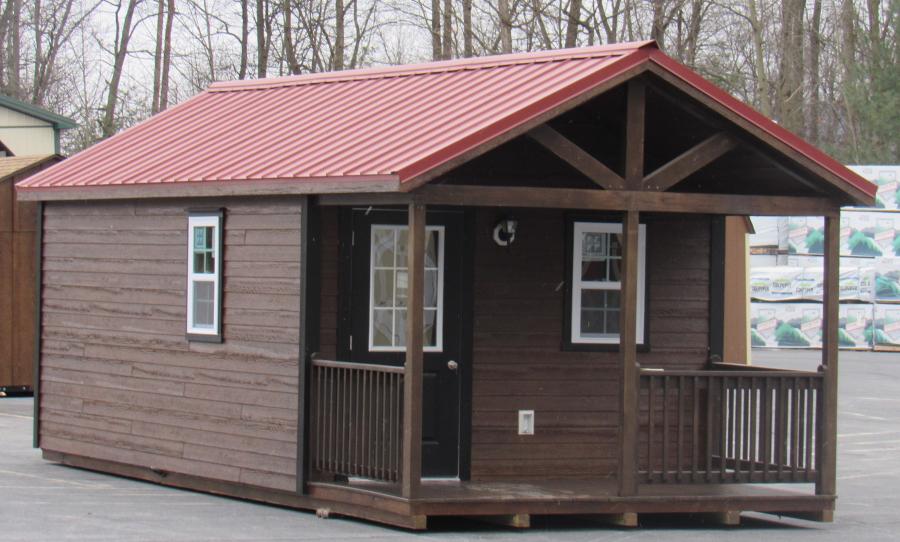
Key Features of the 12×26 Frontier Cabin
The 12×26 Frontier Cabin’s are packed with features which from their very nature, make them usable upon arrival, have all its characteristics as one of the most prominent. A porch with dimensions 6’x12′, railing and a cathedral ceiling is included in the cabin, and you can enjoy morning coffee or evening sunsets here. Barnwood panels painted white make up the walls, and a pine lacquered cathedral ceiling sets the tone for a warm, and inviting atmosphere.
The bedroom wall with a 24″ pine door that the layout includes is for separating the sleeping area from the main living space. All sleeping needs are taken care of in the best way possible. There is one full-size bed, three single bunk beds (all with mattresses), a queen bed with storage and mattress, and two nightstands with built-in shelves. Besides that, there is also a coat rack with four hooks and a 6′ long Formica countertop that can be used as a simple kitchenette area for your convenience.
Entertainment and Internet connection are carried to the kitchen by means of a cable, and the safety features include a smoke detector and fire extinguisher. The love seat sofa, mini fridge, microwave, and coffee maker are already in the cabin, so the new tenants can move in immediately.
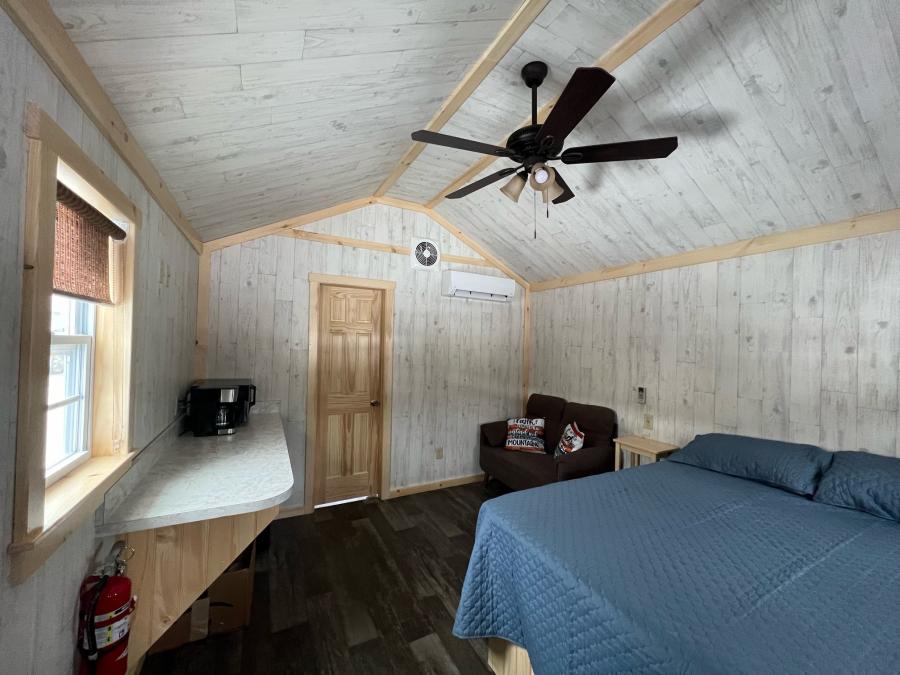
Specs and Construction Details
The 12×26 Frontier Cabin is an element-proof construction that is 13′ wide and 11’7″ high from the outside, with a floor width of 11’6″ inside. As for the exterior, the chestnut brown LP lap siding and black trim that come with the frontiers era design are complemented by the colonial red Heritage metal roof, which is durable and weather-resistant.
Maybe one of the most important features of the insulation is the R-13 in the roof (using 2×4 rafters 24″ on center), R-13 in the walls (2×4 studs 16″ on center), and R-14 spray foam in the floor. This composition provides comfort for the inside of the house in any weather condition. The floor is made up of practical Congoleum UP502 linoleum, while windows are composed of three 24×36 insulated units aiming at natural light and energy conservation. A 9-lite outswing door with a vinyl jamb is used for entry.
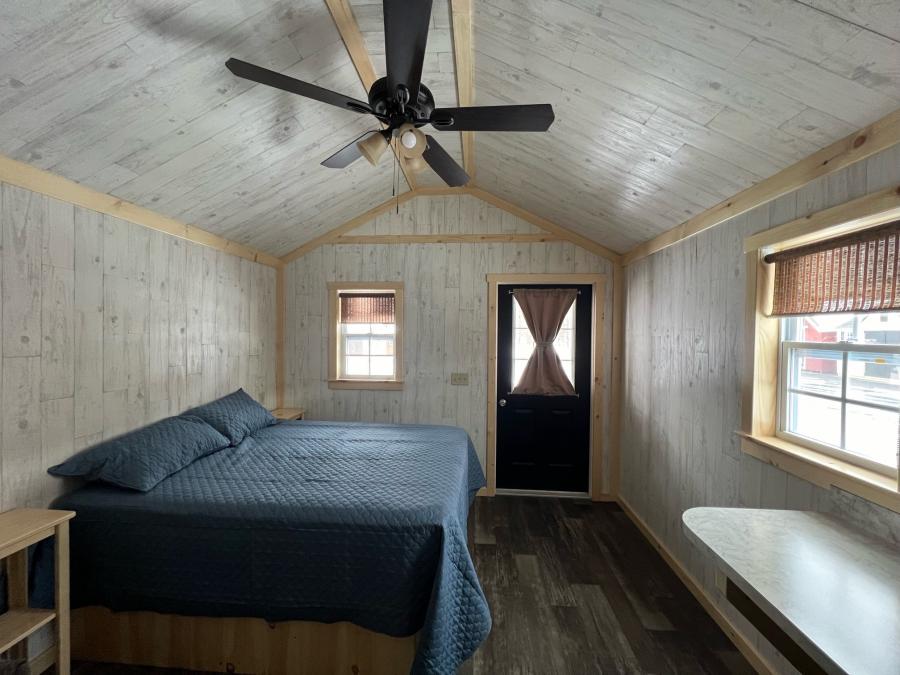
The electrical systems consist of a basic package as a primary option that is equipped with one light, one switch, and one outlet, and the 30 AMP breaker with a 25′ cord and regular 15 amp plug upgrade. The additional electrical features include the installation of five extra outlets (two above and one below the counter), three additional switches, a porch light, a fan/light combo in the main room and one light in the bedroom, plus a room-to-room fan. A 110V 9000 BTU mini split system with one inside and one outside unit provides the cooling function.
Not only do 12×26 Frontier Cabin specifications make it ideal for storage, but they also transform it into a cabin space that endures.
Pricing and Financing Options
12×26 Frontier Cabin represents affordability combined with flexibility. The starting base price is $9,273.00; however, with all the luxury packages like insulation, electrical, and furnishings included, the price reaches $36,091.00 pre-tax.
While going through the options in detail, the price for value is more tangible: for example, for the wooden floor with thermal insulation, you will spend $1,080, the mini split AC will cost $3,110. The bedroom option (consisting of bedstead, mattress, and pillow) stands at $1,610, while the complete bedding set is $2,920. Conceptions of what their money is going to fetch them are clarified through this open pricing in buyers.
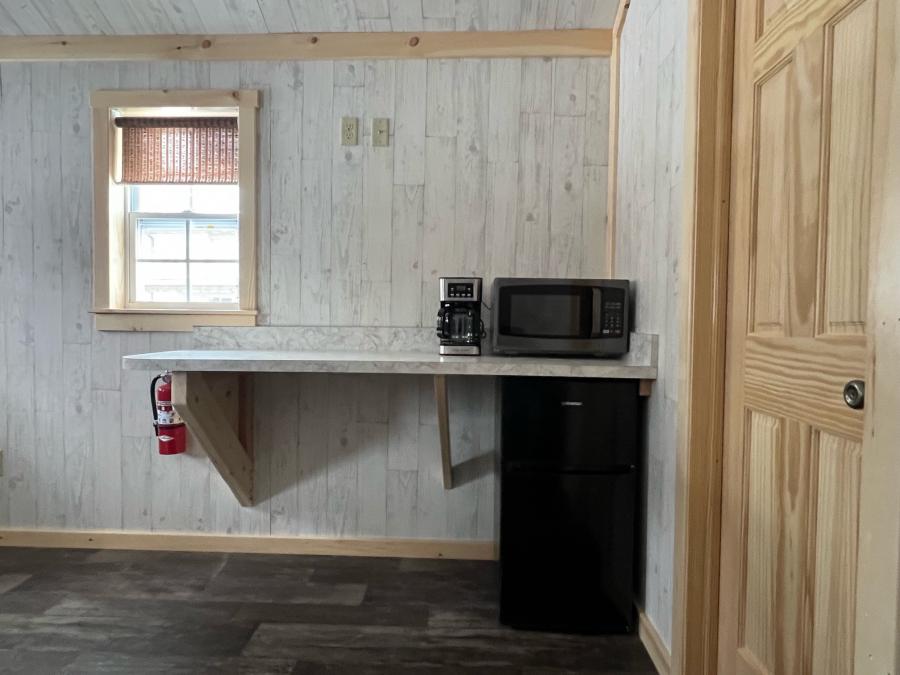
Ease of ownership is the goal of the availability of financing. One plan makes for payments of $722 per month for 65 months, amounting to $46,784.99 in total (provided that the credit check comes through). A second, shorter-term, payment plan shows $3,008 monthly for 12 months with a total equal to the purchase price. Remittance can be done by check or credit card; however, rent-to-own is not available. A complimentary delivery up to 20 miles from the Lykens lot is another plus for the customer.
We would also like to bring it to your attention that the “Sold” sign is stuck on this one, so if that is what you were after, better give Rocky Mountain Sheds a call immediately to see if they have anything similar or if they can make a custom one just for you.
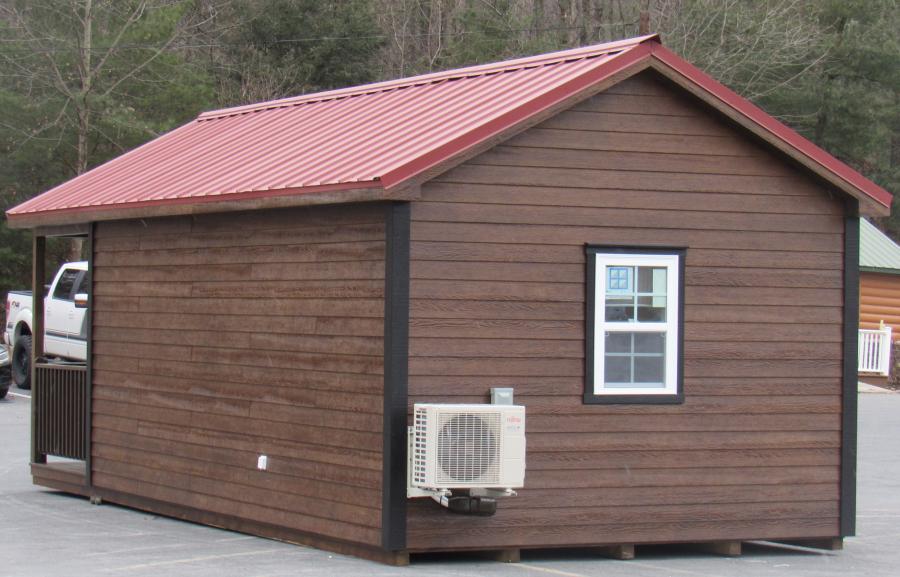
Benefits and Versatile Uses
The 12×26 Frontier Cabin is a superior option to regular sheds due to the many benefits stemming from it. Apart from the heating and cooling component, the elaborate insulation also makes this cabin a 4-season proposal. What is inside in the way of amenities and appliances will take care of the installation and the user will be able to move in immediately and enjoy the shed in not much time.
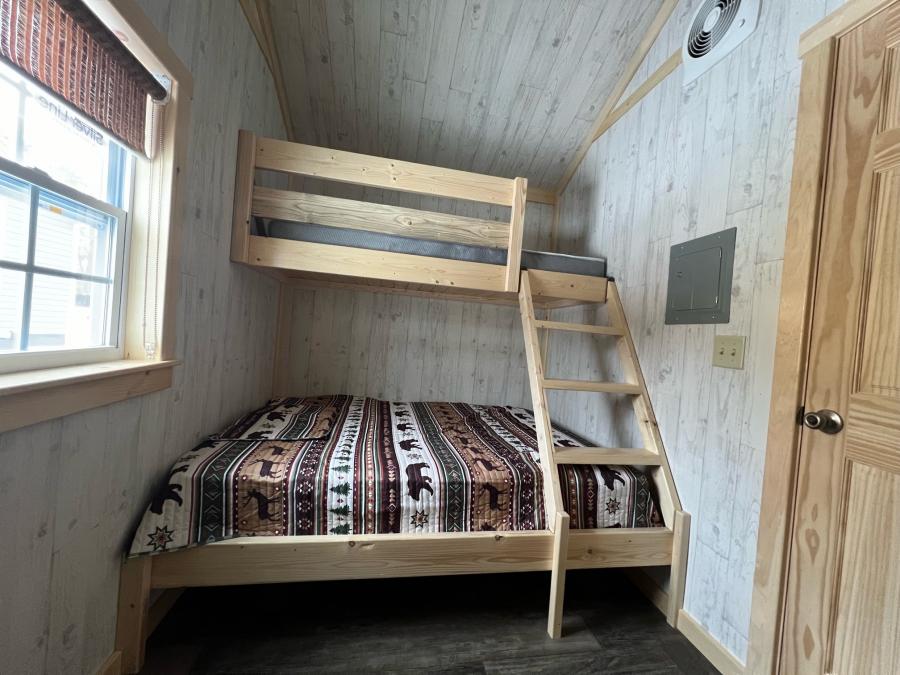
Versatility is one of its main attractions. It is completely up to you what to do with this cabin – a guest cabin for visiting family, a hunting lodge in the woods, or a creative studio in your backyard. Families might find that bunk beds are perfect for kids’ sleepovers, while remote workers would turn it into their office space. Resting based on its countryside charm, it simply looks good in the middle of mother nature and adds tranquility to your home as well as automatic a luxury private escape from routine life.
Green buyers will find the excellent insulation and metal roof highly desirable since it reduces the costs for heating and is totally sustainable.
Customization and How to Get Yours
Although this unit has many standard features, Rocky Mountain Sheds allows you to customize it further as per your requirement. Additional windows, upgraded flooring are some of the ways you can personalize this cozy cabin – for more information, please look through the provided options list.
It is also possible to get it through the Rocky Mountain Sheds website or by contacting their Lykens office directly. Since the “Sold” sign is hanging out, it would be best to ask if the stocks are available or if they could build a similar unit for you. Thanks to the free local delivery service and available financing plans, it is easier than ever to become a 12×26 Frontier Cabin owner.
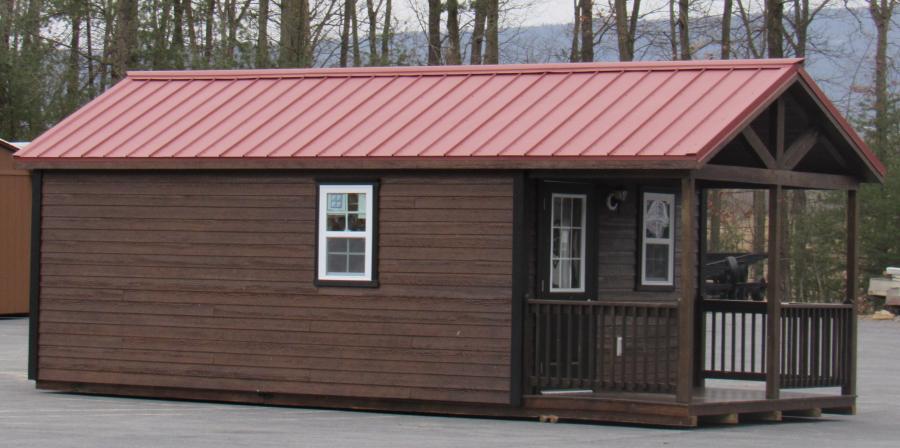
To sum up, 12×26 Frontier Cabin is hardly to be beaten on the point of being a great choice for people who are in need of a long-lasting, outdoor, and feature-filled structure. This is the cabin that effortlessly incorporates traditional and modern elements and makes it a leading option to upgrade your lifestyle.
Article Source: rockymtnsheds.com