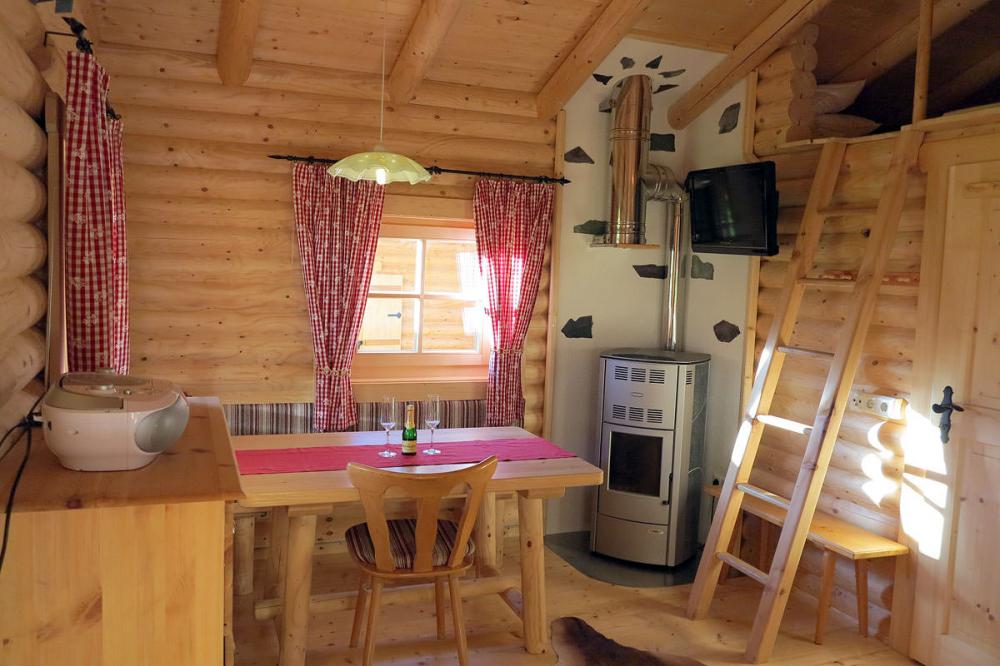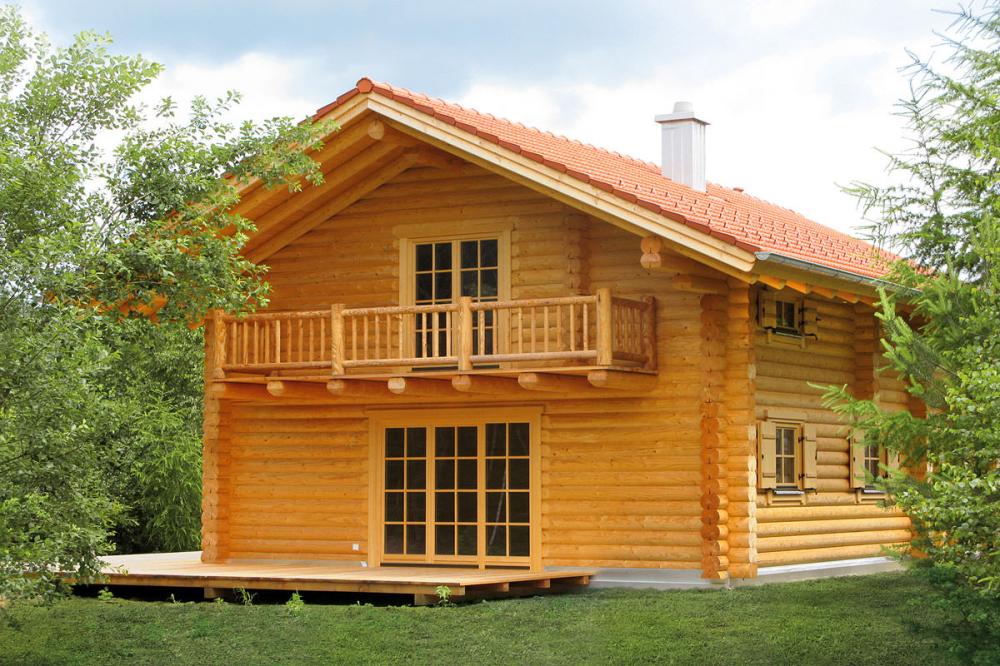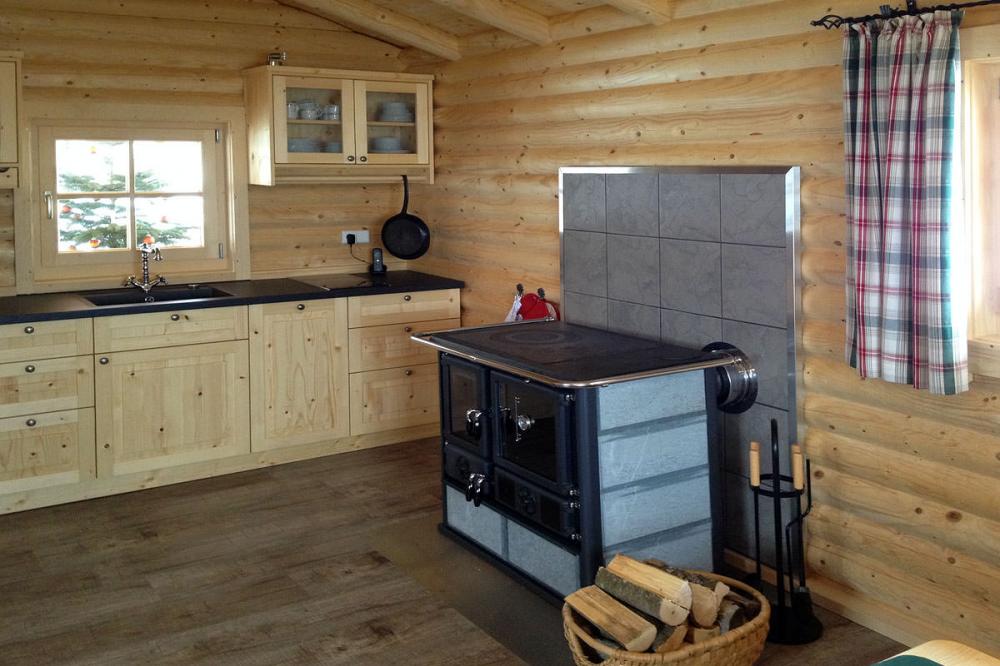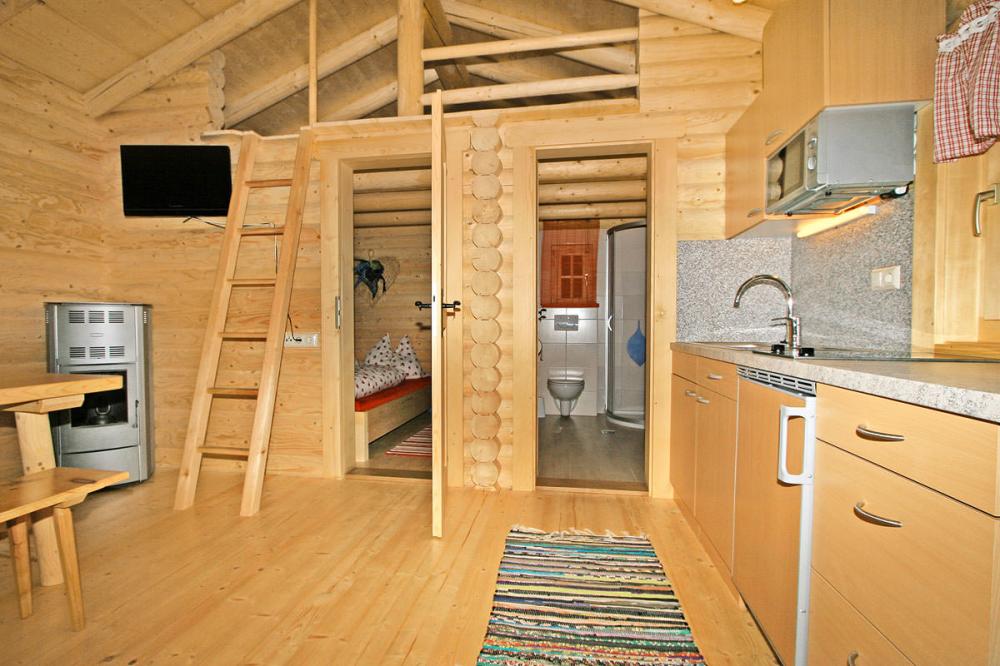Log cabin living has long held an allure that draws many toward it with its promise of simpler, more connected living. Amidst an ever-evolving architectural landscape, log cabins remain symbols of resilience and sustainable living – today we explore one affordable log cabin design which combines post and beam construction with modern comforts.

Design Objectives: Blend of Classic and Contemporary elements
This log cabin, situated near Horsefly Lake in central British Columbia and designed by Sam and Monika is an impressive testament to post and beam architecture’s timeless charm. Boasting natural logs with barn red board siding and live edge boards woven together perfectly into its structure – its ground-floor features open living space while an accessible loft offers cozy sleeping quarters for two.
Post and Beam Construction: an in-depth overview
Post and beam construction used in this cabin combines logs instead of squared-off timbers for support for its roof structure, loft floor, and front porch – creating an appealing contrast between traditional charm and contemporary utility. Standard two by six stick construction was employed between log corner posts in order to complete its walls as part of this design – striking the perfect balance between classic charm and practical functionality.

Features that Make This Bench Stand Out From the Competition: Rustic Charm Meets Modern Appeal
The cabin’s interior showcases pine floors and ceilings for a cozy yet welcoming ambiance, while walls made up of live-edge boards nailed over drywall are designed to mimic chinked wood, adding rustic charm. Large log beams add visual interest as part of its unique aesthetic design.
While connected to the grid via electric heat, its rustic charm comes from being without running water and without an outhouse; both features reinforce its commitment to sustainable living and ensure it lives up to its name as “Ecocabin.”

Timber Framing Vs Post and Beam Construction
Wood cabin skeletons can be seen both timber wood cabins and post and beam cabins; the difference lies in how each exposes squared timber logs of their cabin building frame.
Timber framing is an ancient technique dating back to medieval Europe and today can be seen throughout North America and Europe. A true timber frame building relying solely on tight fitting joinery while post and beam construction uses mechanical fasteners like bolts or steel plate connectors which may or may not be visible as connectors between adjacent members, providing more flexible joining possibilities in terms of either exposure or concealment of joints between members.

Perr Blockhaus Is an Artist Behind the Design.
Perr Blockhaus, well-known for their expertise in designing tiny house and wood cabin style buildings, was responsible for this charming cabin’s creation. Their expertise at crafting tight log joints stands out in its design; reflecting their dedication to quality craftsmanship.

Experience Log Cabin Living on a Budget
This affordable log cabin stands as an example of sustainable living, marrying rustic charm of post and beam construction with contemporary amenities for maximum sustainability. As we move toward more eco-friendly lifestyles, such designs help remind us to live more simply yet connectedly while reminding us to maintain close ties to nature.
Source: Perr Blockhaus
