Amish gambrel cabins hold a charm that no other does, they are built with the highest dedication that successfully marries classic beauty with functional design. The typical design of their barn-style roofs is such that they ascend to a point with smooth curves, giving a quite simple but elegant house façade and at the same time, making clever use of the space from the origin in creating homes that seemingly last forever but still are lively. Each timber beam and every plank that is positioned there shows the high technical skill of Amish builders, in other words, the result is such that these buildings are very inviting and at the same time very functional.
These cabins manage to be very balanced, in a way that they offer a lot of space inside a very small living area and at the same time, they make it possible for people to feel cozy and connected. This merging of tradition and utility, therefore, converts them into perfect ones for people who are looking for nice quiet areas or reliable places for setting up mobile homes.
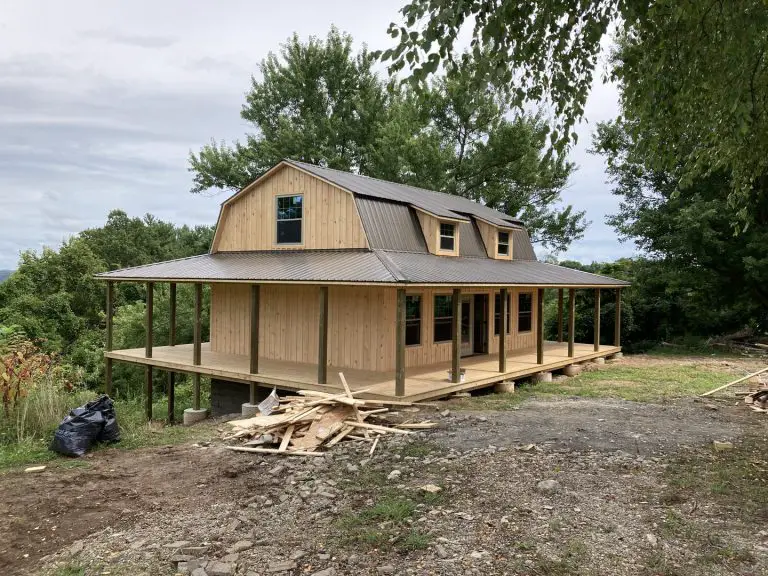
One of these treasures is the 24×32 2-Story Gambrel cabin kit from SweetCabins, with a price of $63,995, which comes not only with four-sided 8-foot wraparound porches but also with the ability to uplift its presence. Occupying 768 square feet on two levels, this kit is available as a sturdy shell, the interior is a blank canvas for the owner to personalize while the exterior is completely made. The two-story design allows one to use the space vertically to the maximum while the gambrel roof provides an extra height and openness making it an ideal place for upstairs bedrooms or a workspace and a downstairs living or utility area. Rooted in Amish craftsmanship, this cabin is a foundation for creativity, inviting owners to shape it into a home that reflects their unique vision.
A Seamless Blend of Indoor and Outdoor Living
The aspects of this cabin that distinguishes it from others are the extraordinary four-sided 8-foot wraparound porches that extend the covered outdoor space by 256 square feet and that simply wraps around the structure. These porches make the fluid connection between the indoor and outdoor worlds, as well as providing a place to rest in the shade after a walk in the forest or to enjoy the magnificent sunsets, just to mention a few of the infinite possibilities. And they are not only providing shelter from heavy rain or a strong sun, but they also allow you to get a touch of fresh air, and thus, they are places where you can rest and even gather with your friends and family. The porches here not only give you the option of having a look at the great outdoors and at the same time enjoying peace and privacy, but they also turn the cabin into an area where you can have your choice of the many different moods and thus, the appeal of these kinds of houses gets very high and you cannot even imagine how you will have so much fun either alone or with someone else.
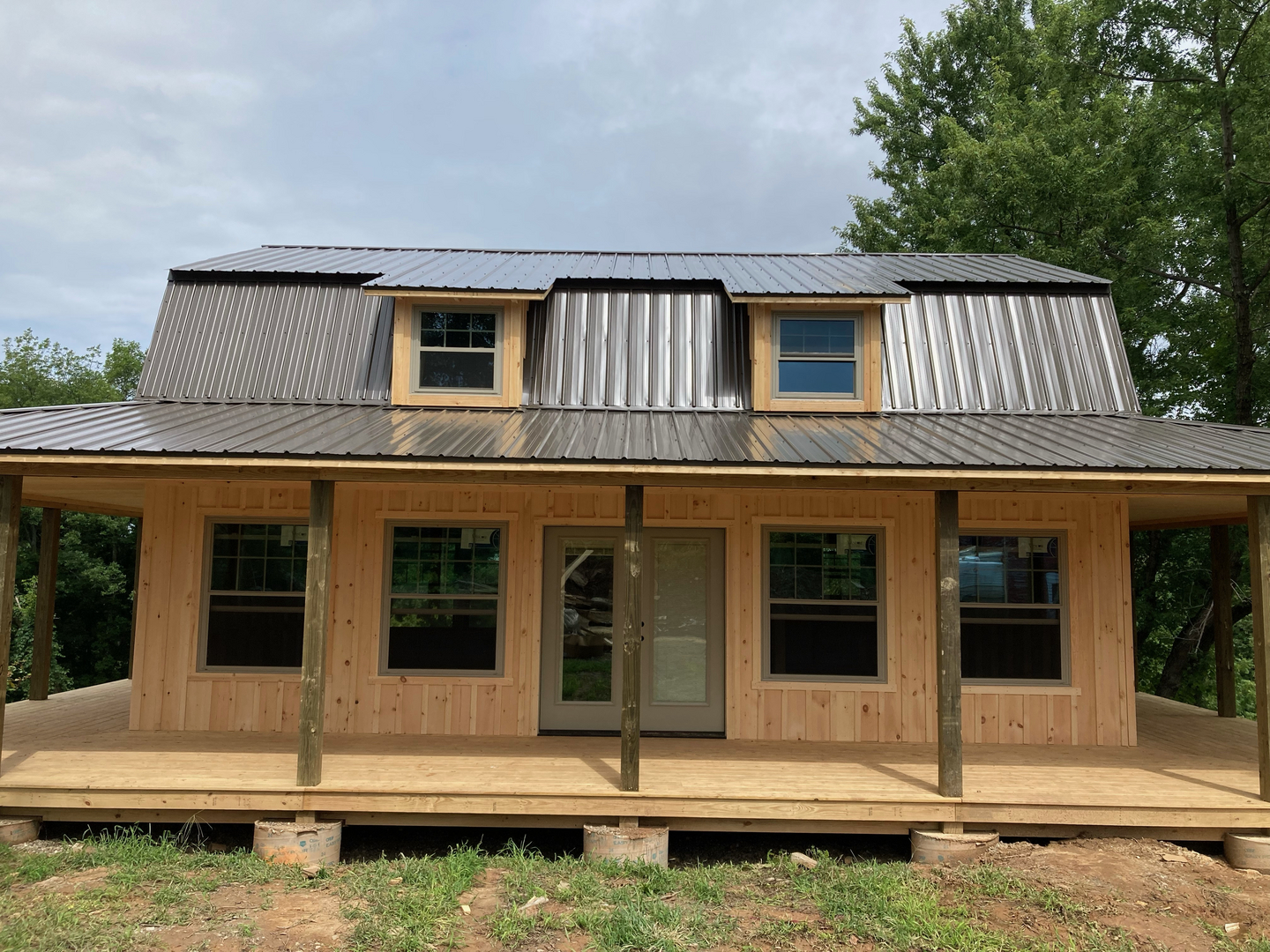
A Space for Every Purpose
One of the major virtues of the cabin is its multi-purpose nature that allows it to adjust itself to different lifestyles and needs. It has a total area of 768 square feet that is spread over two levels, and one can easily turn it into a four-season house that is suitable for a small family by simply making the bedrooms on the upper floor and the ground level with dining and living area, respectively. Being a writer’s retreat it can provide the peace and silence needed for a writer to do a great work by having a desk upstairs and a cozy nook below as well as the porches to relax. It is also fabulous as a guest house, a creative studio, or a rental property, with the unfinished interior allowing for custom spaces such as a home office or craft room. Thus, it is the owner and his luxury who can decide the cabin is a thing of the past or a future one.
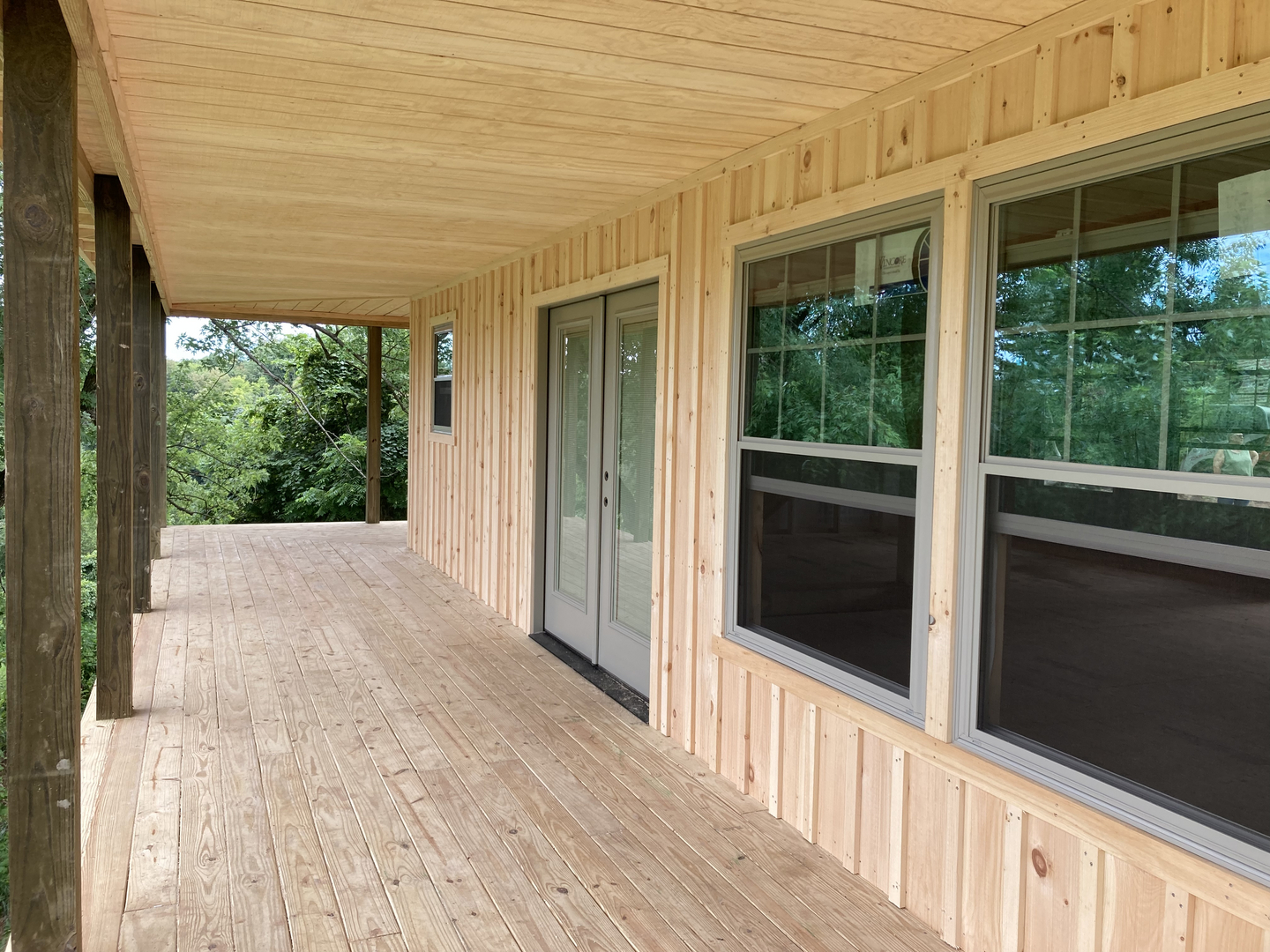
Built to Endure All Seasons
Being of extra attention to durability, this stand excell in every season. The rest of the roof is very steep and snow easily slides off, while the solid timber frame not only protects from the cold of winter but it is also ready for the application of more layers to trap the heat. Alternatively, the wraparound porches come as a great addition during summer as they provide cool shade and enable ventilation. Also, their overhangs protect against spring rains or fall winds. Their all-around sturdiness turns them into an excellent pick either for a snowy mountain cabin or a warm beach hideaway, a place where one can quietly witness the changing of the seasons with unshakeable elegance.
Blending into Any Landscape
Part of the cabin’s charm is the way it can complement any setting. Depending on what the owner has chosen for the foundation – be it concrete, gravel, or piers – the 24×32 footprint can be found snug in the middle of forested hills, vast fields, or sandy beaches, with the wraparound porches framing views of tall trees or endless skies. It gets here as a kit, and on the spot, it is built by SweetCabins’ Amish craftsmen; thus, it has to have enough space for construction and porch installation. The unfinished interior implies that the owner has to make the utilities like water and power available, which is a task that depends on the location but is what makes the cabin movable and so it can do well in the wild with an appropriate plan.
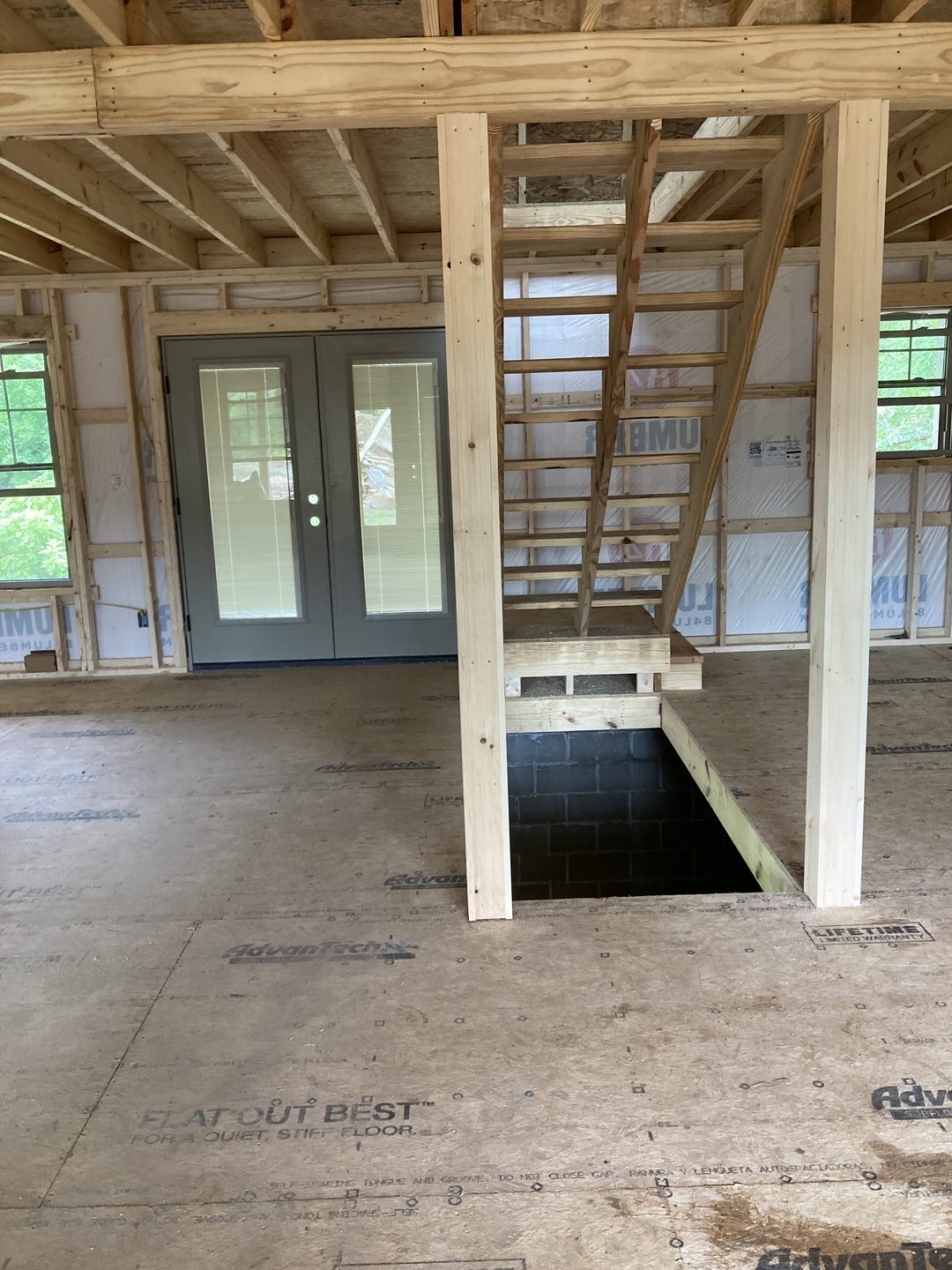
Practical and Inviting for Daily Life
Designed for everyday living, the cabin takes the method of building with minimal use of space yet it still manages to be functional. Two levels with a total area of 768 square feet are sufficient enough to house all kinds of family activities and also set free enough to accommodate growing number of bedrooms, kitchen, or living area, while the porches allow the extension of the apartment for outdoor meals or rest. As a vacation spot, it becomes a break from the daily grind and the top floor is left to be a place of quietness while the ground offers space for self-reflection, all these being furthered by the porches’ friendly shade. Such flexibility indicates that it can be suitable for both living and going away, while the empty interior gives the possibility for customization of spaces such as a guest suite or hobby area according to the individual’s needs.
Infinite Customization Possibilities
The fact that the cabin is still in its initial stage allows for customization. These 768 square feet, combined with 256 square feet of porch area, represent a rustic base with the gambrel roof and timber framing setting a warm atmosphere. Owners, while having walls constructed, selecting floors, or even putting in their own wiring, can definitely take the porches onto the next level by not only having them screened, railed, and leaving them open for versatility, as they are perfect for a dining nook, library, or an outdoor lounge. Checking with SweetCabins can not only bring unthinkable upgrades but can also assist in material changes and feature additions for owners to create a place that is their dream spot in different types of terrains.
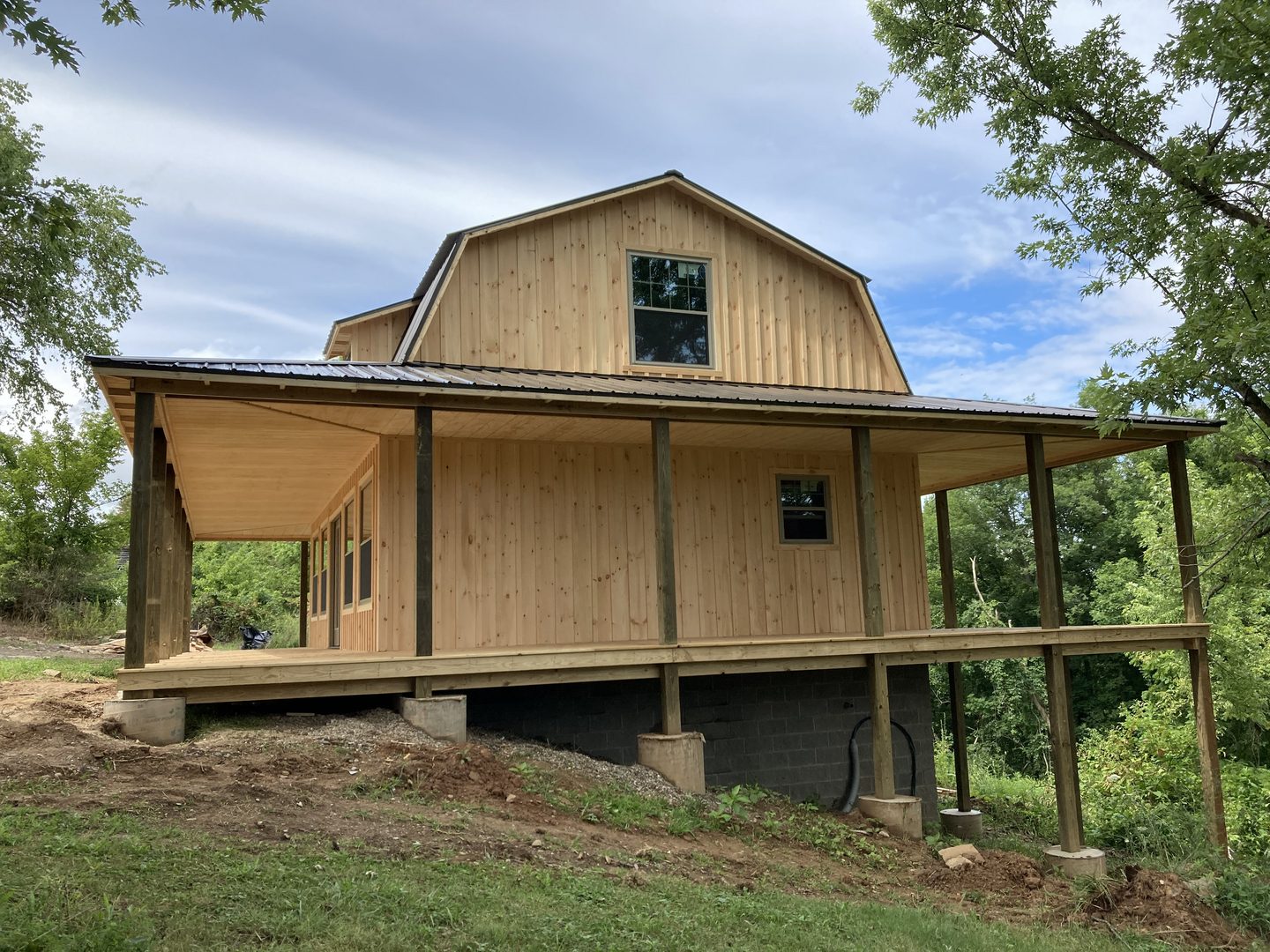
Slow-Paced Life that Builds Relationships
The dwelling, totally handcrafted with the Amish way, exudes a lifestyle centered on nature and dependence. While the hardy timbers and charming roof carry the artistic tradition of the Amish, the wraparound porches take the bond to a deeper level with nature. The open interior gives space for DIY works, nurturing a slower, seasonal rhythm that could attract families looking for a permanent home, people who want a getaway, or simply a group of willing-to-explore new-territories. It is definitely a place to develop alongside its dwellers and is able to co-exist with the nature it inhabits in a harmonious way.
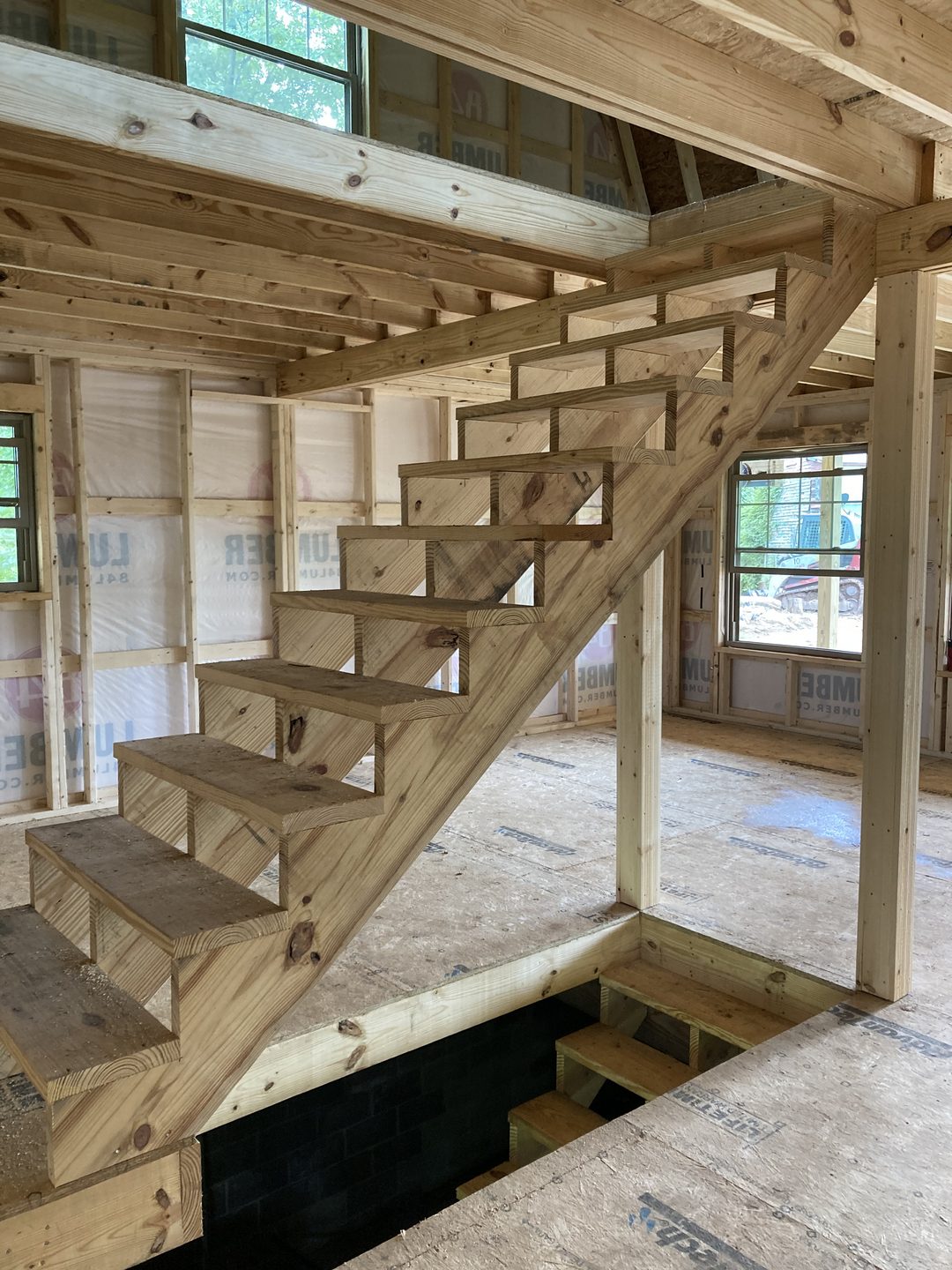
Potential for Expansion in the Future
The cabin can be expanded in various amazing ways when looking into the future. If owners were to start from the 768 square foot core, they could then proceed to constructing enclosed porches, a lower level, or dormers, which would be able to improve the functionality aspect of the cabin. It is possible to change the interior to be more suitable for living, working, or storage, while on the outside, there is space for gardens or pathways, which would be depending on the size of the area. Thanks to the kit’s modular design, gradual and step-by-step upgrades on the structure can be made, which is a very clever and flexible, evolving investment, especially if the builder`s advice on customized additions is taken into account.
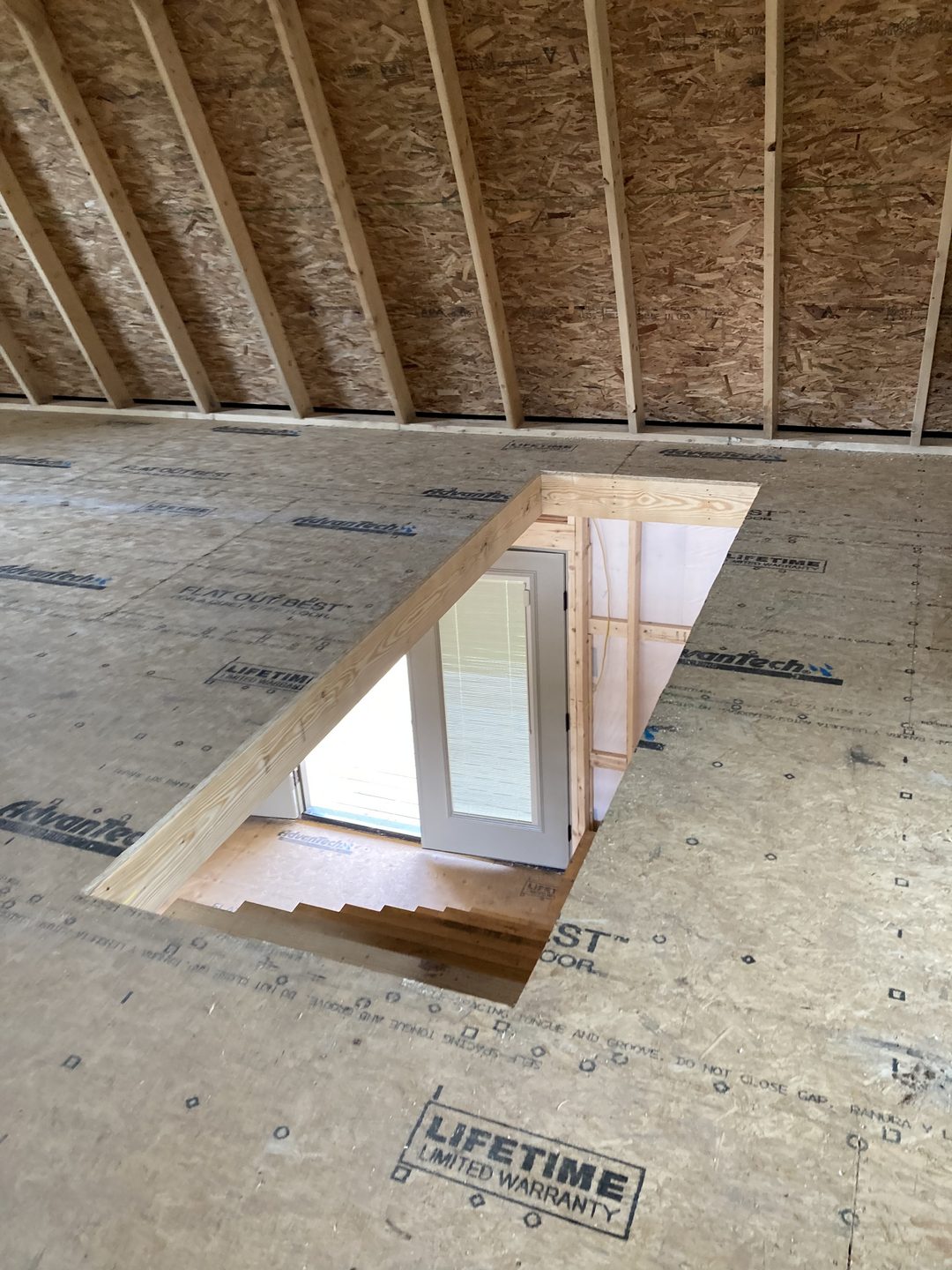
Starting Your Journey with SweetCabins
Ownership starts at SweetCabins. The 24×32 2-Story Gambrel, with its four-sided 8-foot wraparound porches, provides 768 square feet of on-site assembled shell space, with interiors waiting for customization, all for $63,995. It is a handcrafted Amish masterpiece that pays homage to the timeless attractiveness of gambrel cabins, supplying a flexible base for making a house or getaway, your own, suitable for any climate or location.
| Feature | Details |
|---|---|
| Dimensions | 24 ft x 32 ft, 2-story |
| Interior Space | 768 sq.ft. |
| Porches | Four-sided 8 ft wraparound |
| Roof Style | Gambrel |
| Construction | Shell, interior to be finished |
| Versatility | Suitable for daily life, retreats, all seasons |
| Price | $63,995 |
Source: SweetCabins