In the recent past, the lure of cabin living has rapidly rebounded from being in obscurity to becoming the talk of the town and the admiration of many. This makes them look for a simpler way of life and also to go beyond just talking about getting closer to nature, but actually being deeply connected with it. Mostly going by the principles of minimalism, this lifestyle involves getting rid of the excessive, giving importance to practical designs, and finding joy in small, carefully designed spaces. It is about leaving the city for a while and constructing personal sanctuaries that are more concerned with substance than extravagance. As people become more hungry for green lifestyles or peaceful retreats for relaxation, cabins have become the new symbols of this revolution. Besides their compactness, their easy-to-change interiors make them suitable not only for a backyard workspace but also for a cozy guest spot or a solo retreat. One of the remarkable members of this class is the Courtyard Cabin Kit which can be purchased for $29,800 only. It offers a large 257-square-foot wooden shell to be your inner decorator and change it into your perfect vacation.
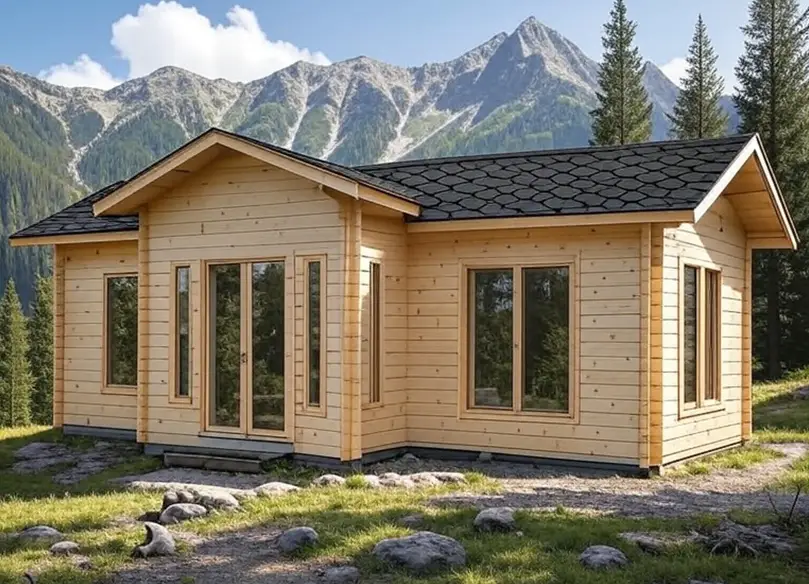
Cabin Kit Overview
The Courtyard Cabin Kit goes for a rather straightforward but adaptable construction with outer dimensions of 26’3″ by 16’5″ that translate to a total area of 26’11″ by 17’11″. It consists of three different rooms and has 257 square feet of space. The walls are made of 2-3/4 inches (70 mm) thick and 8’5″ high in the lower part leading to a total height of 10’11″ under the roof with 20.9 or 25.3 degrees pitch. It employs very durable 23/32-inch floorboards and 11/16-inch roof boards, besides the double-pane windows that are already installed in different sizes such as 10-1/4″ x 60-1/4″, 19-11/16″ x 19-11/16″, and 49-3/16″ x 60-1/4″. The doors are 22″ x 73-1/4″ and 45-1/4″ x 74″ which are further sealed for energy efficiency apart from being double-paned. The kit weighs 11,000 pounds and includes pre-built gables and all necessary fasteners, but it does not provide you with parts for the foundation, insulation, and roofing installations since these are your responsibilities—however, if wished, you can still add accessories such as shingles apart from these. At a price of $29,800, it is a solid base structure without finish floors and utilities that also gives you the liberty to do it your way and add a personal touch bit by bit.
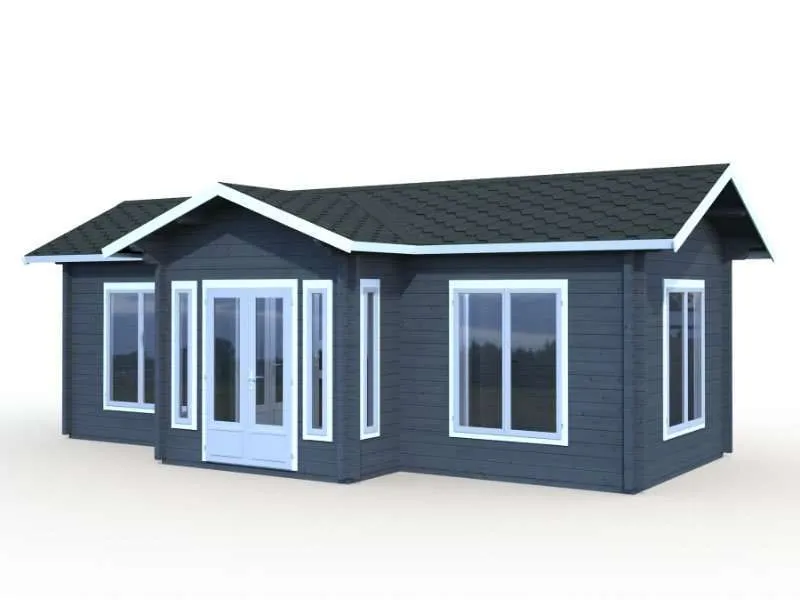
Building the Cabin
Combining good materials and the simplicity of the kit makes working with it still highly rewarding. 2-3/4-inch thick walls made of high-quality wood provide more than sufficient insulation especially if you select the optional package and additionally, the windows and doors with double-glass help maintain at a low level the energy consumption. After you have open the package of the ready-to-go gables and the hardware provided, setting is easy. Thus, 2-3 people can do the job within 1-2 weeks time. Of course, if the do-it-yourself isn’t your thing, the team can also offer a professional installation service apart from the self-installation. Shipping for the entire 11,000-pound package is free to curbside in most U.S. locations (excluding Alaska, Hawaii, and super remote areas) but you should check lead times with the carrier directly. The $29,800 price tag covers the core shell, thus your job will be installing the electrical system, plumbing, and flooring, which is in line with the hands-on spirit of the whole woodworking project.
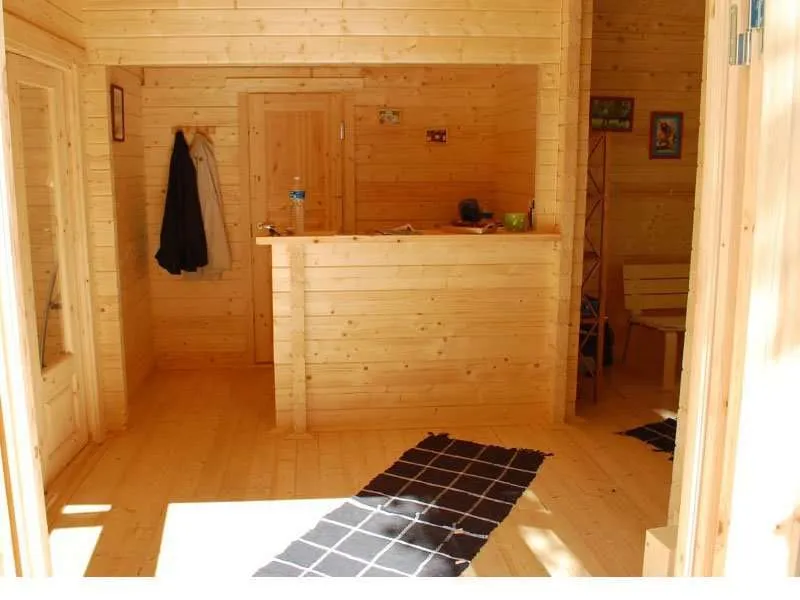
Site Integration and Flexibility
One of the kit’s good points is that it fits well into various types of locations. Here, choosing the right foundation is key, and options include a concrete base, pier supports, or a simple gravel setup. This 26’11″ x 17’11″ unit fits perfectly on flat land, hills, or woods. Its compact size is perfect for locations ranging from the outskirts of town to nature retreats. Being without a porch puts the emphasis on indoors, however, the big windows provide enough sunlight to fill the space and make the connection to nature even stronger. Your site will have to be prepared to receive the footprint and for the access when shipping from Garfield, NJ, and the necessary permit and hookup arrangements will also have to be conforming to local requirements. This is dependent on regional stock and local ordinances, so the place can be anywhere in the U.S.
Everyday Living in the Cabin
This three-room space is 257 square feet and therefore allows for numerous ways, besides the rooms being, to accommodate like a home gym, quiet office, or extra sleeping quarters. One person or a small group without unnecessary stuff can comfortably fit in it. The main area, illuminated by the different window sizes, could be the place for you either to be productive or to relax, and the 8’5″ ceiling height makes it more airy. An affordable price of $29,800 is quite good if it is used for a creative studio, fitness zone, or weekend hideout. The interior being blank gives you the opportunity to install as many floors, walls, and systems as you want, a process that might take a few weeks or months to complete.
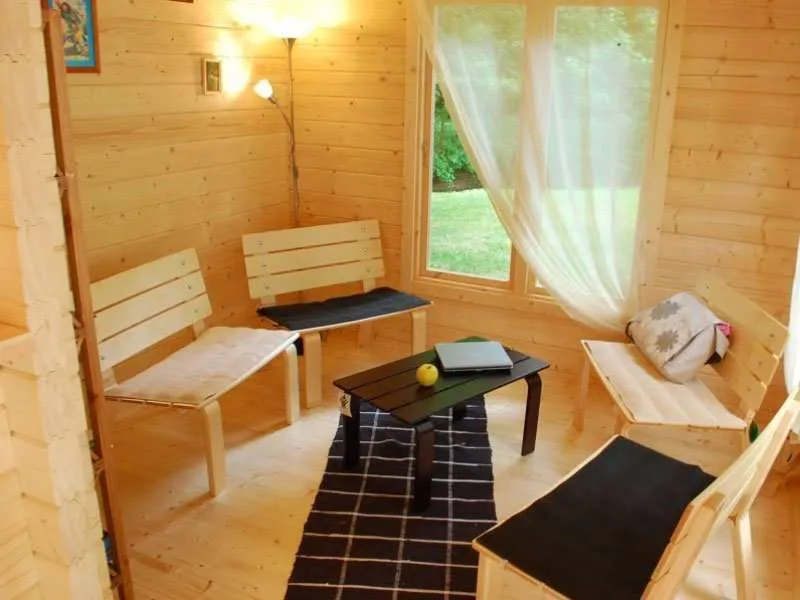
Practical Placement Considerations
It is advisable to give some thought before the actual installation. The compact 26’11″ x 17’11″ design takes very little space and can fit into tight lots, gardens, or even park settings, but you have to check zoning regulations for the intended use, such as living, storage, or business, that is allowed. The foundation is your responsibility, and the delivery also requires space for the heavy load plus assembly. Coordinate with local area and water authorities for utility hookups and other regulations. The Courtyard Cabin is therefore compatible with quiet neighborhood suburbs as well as with faraway natural areas, and the waiting period depends on the number of orders.
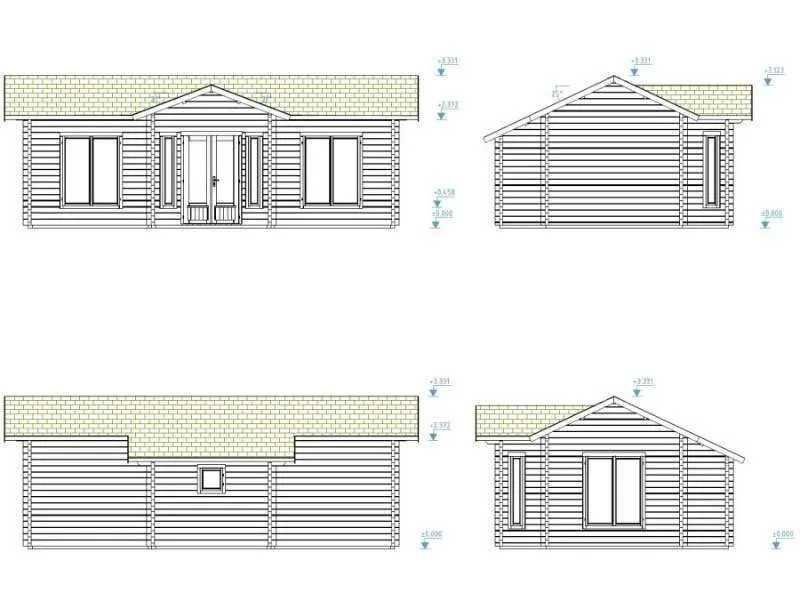
Customization Opportunities
The real highlight of this kit is how you can customize it to your liking. The three-room interior of 257 square feet and the numerous windows in the timber frame provide a good starting point. You might get an office, workout area, or lounge by starting with the basic subfloor and installing partitions, finishes, and utilities. You can discuss insulation, roofing, or any other custom changes with the builders. When you reach out, you will be open to changes such as adding foundations or other individual features. $29,800 is the price for a trip that can be transformed into different places and is a space where the raw shell becomes a personalised haven.
Embracing a Minimalist Lifestyle
This cabin is the perfect example of simple living that is still self-sufficient. Its wood of good quality and parts that are easy to assemble make sure it lasts a long time while the windows allow you to stay connected with nature. Also, finishing it on your own is a great way to practice mindfulness and go at a slower pace, which is very attractive to those who like to do it themselves or those who are in the process of simplifying life. It is perfect for busy professionals, artists, or those who are retired and want a low-key, flexible spot that can change according to their input and the vibe of the site.
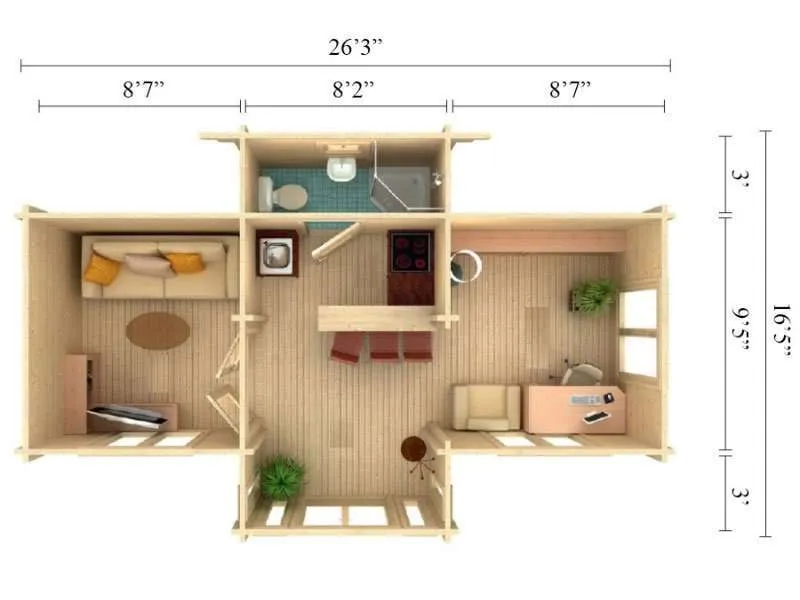
Expansion and Long-Term Potential
In the future, there is a lot of space to change. You can incorporate a deck or an external building on the 26’11″ x 17’11″ main room to get more space. Inside, you can arrange a combination of different functions such as work and rest, or if the yard is large enough, you can plant flowers and create trails. Rules will dictate what is feasible but the modular configuration allows for slow upgrading, thus being a cost-effective, green option with the assistance of the builder for changes.
How to Get Started
Ownership begins through BZBCabinsandOutdoors. This wooden kit of 26’11″ x 17’11″ provides 257 square feet in three rooms at a price of $29,800. It has 2-3/4 inch walls and double-pane glazing, it is a shell for finishing that is economically available to buyers in the U.S. with the team for personalization and professional setup.
| Feature | Details |
|---|---|
| Price | $29,800 |
| Number of Rooms | 3 |
| Inside Floor Area | 257 sq.ft. |
| Wall Thickness | 2-3/4″ (70 mm) |
| Outside Dimensions | 26’3″ x 16’5″ |
| Overall Dimensions | 26’11” x 17’11” |
| Wall Height | 8’5″ |
| Overall Height | 10’11” |
| Window Dimensions | Double Pane, 10-1/4″ x 60-1/4″, 19-11/16″ x 19-11/16″, 49-3/16″ x 60-1/4″ |
| Door Dimensions | 22″ x 73-1/4″, 45-1/4″ x 74″, Double Pane |
| Floor Boards Thickness | 23/32″ (18 mm) |
| Roof Boards Thickness | 11/16″ (17 mm) |
| Foundation Materials | Not included (optional) |
| Weight | 11,000 lbs |
| Roof Pitch | 20.9, 25.3 |
Source: BZBCabinsandOutdoors