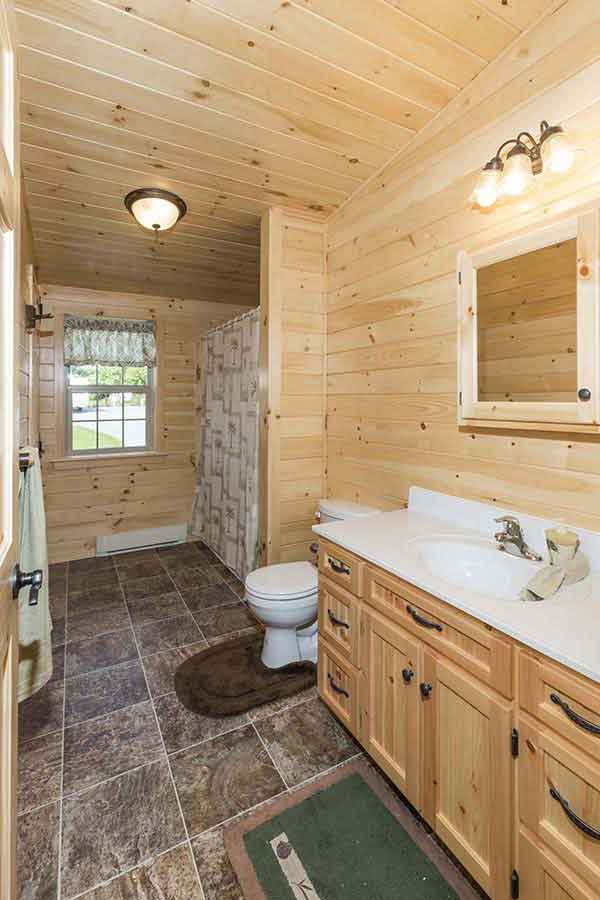Deep in the hills of the Penn Dutch region of Pennsylvania, where the art of making things meets the need for it to be simple and last a long time, Penn Dutch Structures builds such homes that with their very presence speak of tradition and at the same time are quite in line with modern times. One of their unmistakable homes is the Frontier Log Sided Cabin, a one-level log house with a variety of spaces that can be adapted to the needs of the inhabitants and that provides the necessary conforts of the log wood house living without the typical limitations or repetitive designs. With the unique corner porch with your home hugging the side long, this cabin is not just fitting into your landscape; it’s beautifying it, just like a good friend on life’s quieter paths.
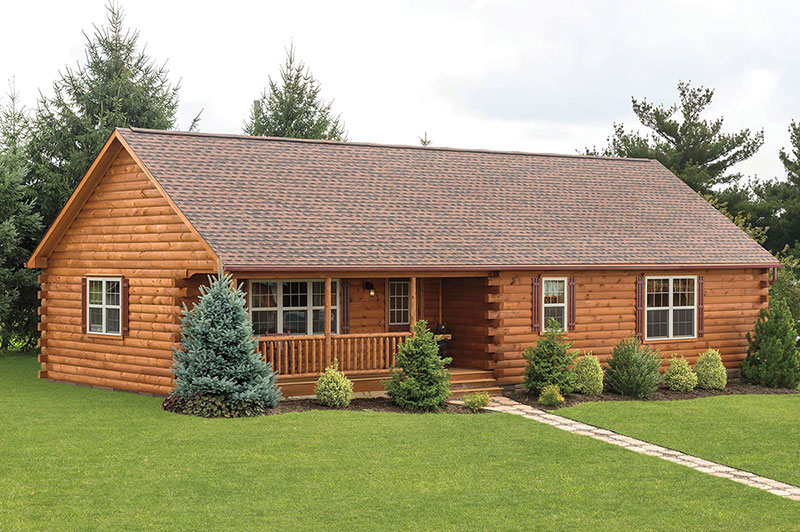
They offer from 22 to 30 feet in width and up to 56 feet in length for the Frontier with adjustable floor plans and the freedom to design bedrooms, baths, and living spaces exactly the way they want. No matter if it is relaxing retirement corner, family vacation place or forever home with the option of a basement addition to double the space, this cabin can meet all of these expectations. Custom quotes make the pricing competitive (the starting price for base models is around $80,000, but the exact price varies depending on size and options) and turn it into a living legacy investment. Without further ado, let’s go over to that inviting porch and see why the Frontier is a forever favorite.
The Heart of the Frontier: A Design That Welcomes the World In
The Frontier is not just for tough outline that you like but also for the way it allows the nature to stay with it. The recessed corner porch, which is 6 feet deep by 22 feet wide, wraps around the cabin’s long side like a friendly arm, so that you can have a small shaded place for your coffee in the morning or for your unwinding with the lantern in the evening. By this clever positioning, they not only maximize the curb appeal but also keep the eyes fixed on the great room from outside, where there are cathedral ceilings going up to 9 feet, thus the whole place gets a very airy and free-feeling atmosphere. The Frontier unlike the Lincoln doesn’t just give more living space but it is also very easy to blend in with a wooded lot or an open meadow without taking up more land.
Fundamentally, the Frontier is all about being versatile. The side-by-side bedrooms on one end offer privacy for the couple as well as guests whereas the open great room at the other end makes a gathering atmosphere possible which then flows on to the porch. This is a one-story design that can be very easily accessible and hence, it is perfect for the retirees who want to grow old at home but are still very much independent. However, by availing the basement option, you are able to expand downward not only for storage, a recreation room, or even a comfortable wine cellar, but in fact, you are multiplying your square footage by twofold.
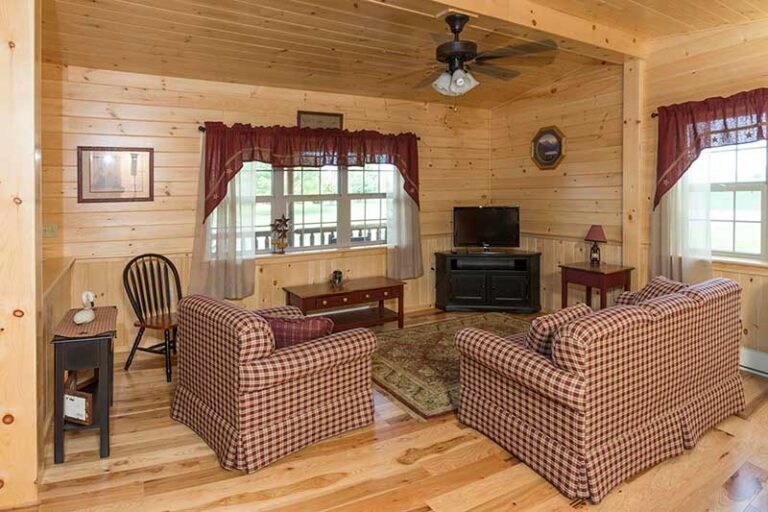
Penn Dutch Structures that has been brought up with Amish-inspired building tradition is very much committed to every single detail that the log siding textured warmth to the modern kitchen upgrades not only reflect the past but also the present.
Penn Dutch doesn’t avoid the essentials; they simply add more soul to them. A feature that can be found in all Frontier models is the window which, besides being insulated, can be seen as gallery glass framing the views. Such a window not only keeps the cold out but also allows the sunlight to illuminate the floor in your room. The insulated front door will invite you with a solid thud, ensuring that the warmth is sealed in on a cold fall night. In addition, those somewhat slanted interior ceilings add a little subtle drama, making the eye grab upward to the cathedral great room—a venue that seems big but at the same time very intimate, thus being a spot very suitable for installing a fireplace made of stone or hanging a wall of family photos.
Floor plans are available for 22-foot widths and the size of the house can be from 22×36 with about 792 square feet for cozier footprints up to 30×56 for the house that is of more than 1,600 square feet. Regardless of the size, the design is centered around prioritizing the flow of the house: the bedrooms are arranged in such a way that they are close to each other, the baths are hidden to ensure one’s privacy, and the kitchen being the core of the house with the room for island dreaming completes it all. These cabins are not only the examples of great architecture but they are also the masterpieces, which are done with pressure-treated lumber and high-grade insulation, to resist different types of moods of Pennsylvania—humid summers or snowy winters.
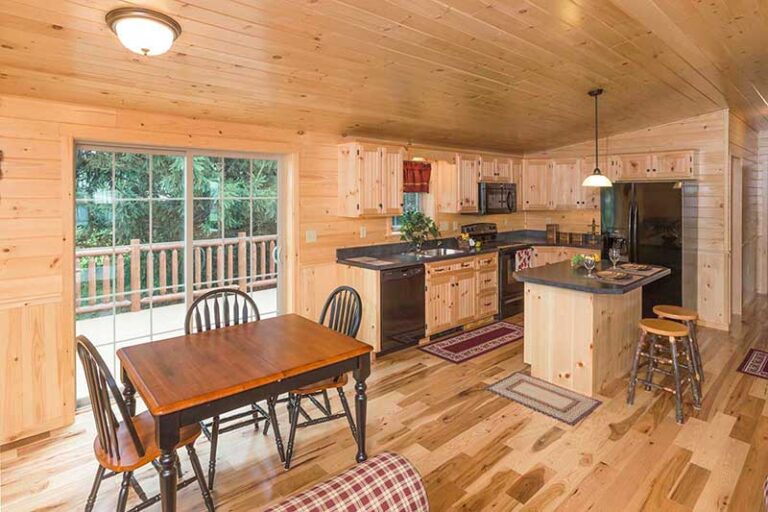
Optional Additions: Elevate Your Frontier Vision
The most wonderful thing about the Frontier is its customizations, in which Penn Dutch’s experts do from “good” to “gorgeous.” Choose the 8/12 pitch roof if you want to give your cabin the unfold of dramatic height, better snow shedding as well as the storybook peak look against the starry skies. As demonstrated in their photos, log corners not only cover the building with the rustic elegance typical of the woods but they also become the land where you exchange with friends the stories of pioneers the same way that your ancestors did.
Anyone who adores kitchens will be totally captivated by the recent improvements: a stylish chimney hood for a smooth flow of fresh air and a microwave drawer that disappears like a secret, providing counter space either for work or fun. Besides, the bedrooms have the opportunity to grow with built-in closets and en-suites while the porch can avail many more new features such as railings, fans, or screened enclosures to comfortably use the space even on buggy evenings. Moreover, the basement isn’t just a new square footage for the lovers of the underground, but rather a clean slate for you to create gyms, workshops, or guest suites, all designed to be seamlessly integrated. These trims added to your choice of the most popular sizes such as 26×40 (1,040 square feet) or bigger 28×48 make sure your Frontier remains your personal evolution and thus a perfect combination of tradition and technology where it matters.
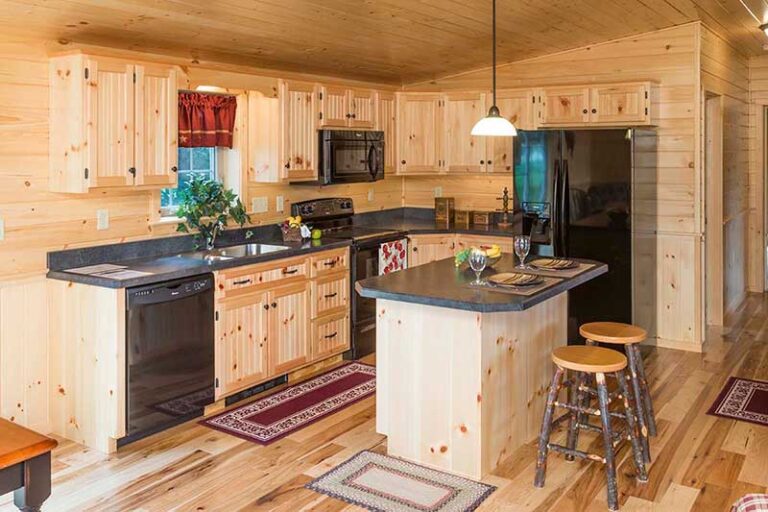
Floor Plans That Match Your Personality: From Small to Big
It is sizing up your story that helps you chart a course from the Frontier. The Penn Dutch lineup ranges from 22×36 for tiny getaways to 30×56 for those hushed mansions of the past, in the middle, there are the likes of the 24×40 (960 square feet) which are just perfect for a family of four. You can download each plan from the Penn Dutch site, allowing you to leisurely go through the layouts—imagining where the dining table goes or picturing the lofty great room ceiling amplifying laughter.
The 26×44 is a good example: with 1,144 square feet, it has two large bedrooms that are adjacent, a flexible bath layout, and that characteristic porch that outlines the entrance. By going to 28×52 (1,456 square feet), you can have a room for a home office or hobby den without sacrificing the cathedral heart. The idea of these adjustable blueprints leaves no room for compromises—turn into a third bedroom, powder room, or open-concept flow with a mere tweak. It is the ability of this customization to turn the Frontier into a bespoke feeling that is truly amazing, despite it being a kit form.
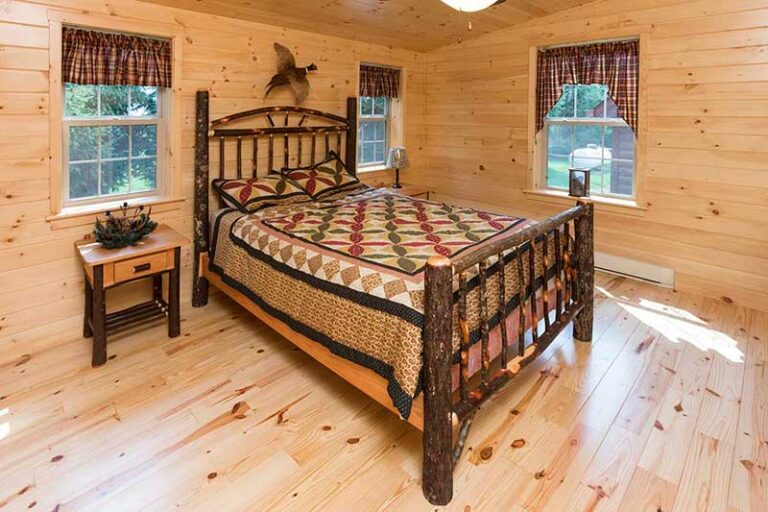
Why the Frontier is Your Next Chapter: Benefits Beyond the Build
If you ever think about spending money on a Frontier Log Sided Cabin, keep in mind that it is not just a house, it will be your “peace” store. The single-floor concept is ideal for empty-nesters or people with the special need to maintain accessibility, whereas the porch is for the porch-swing lovers—immersion in nature and so in a velocified world. Insulated windows, as one of the energy-saving features, drastically reduce the heating bills, and the log siding, which is of natural insulation, keeps the cabin quite cool in summer and cozy in winter. Penn Dutch’s sustainable sourcing goes a long way in Pennsylvania’s environmental roots to achieve the cleanest and greenest state by cutting carbon-intensive sources through the use of reclaimed or FSC-certified woods.
On the other hand, it is financially smart: they use custom quotations to make the expenses more explicit (fill in their interactive form with your zip code for a projected estimate that suits you best), and the modular part of the building accelerates the construction process thus, saving on labor costs. What about resale? Typically, these houses maintain their market price very well over time, especially after basement improvement. It will be a wonderful place for the family to spend quality time together and a quiet retreat for solitude lovers. In 2025 if the trend of remote work and the desire of people to move to the countryside continue to increase you will be able to gain the most from your Frontier cabin by being the most flexible person maybe even as the Airbnb next-door trend with its lovely porch.
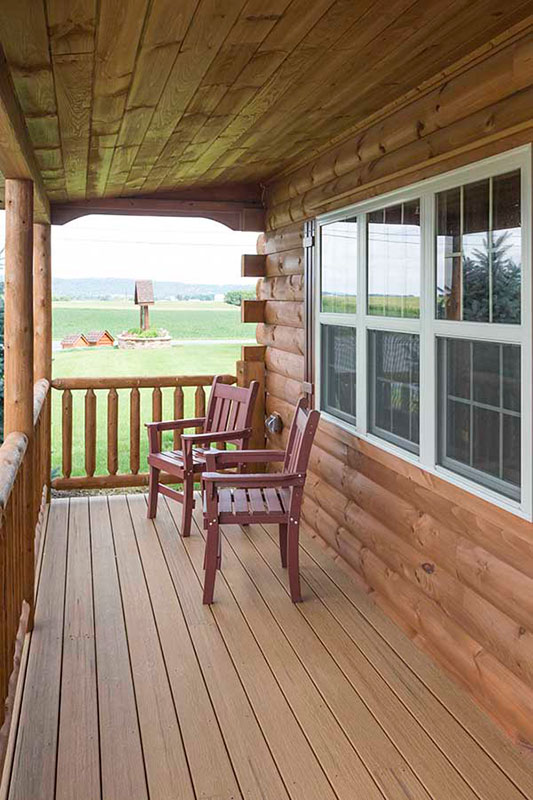
Getting Started: Quotes, Builds, and the Penn Dutch Promise
Do you have what it takes to be a Frontier owner? Making a call is easier with Penn Dutch: Enter your name, phone, email, and zip in their request form, choose “Log Cabin” as your favorite, and write your dream to them—they will get back to you shortly with a no-pressure estimate. To get updates about sales and the latest floor plans, just register for the monthly newsletter. Delivery? They are very careful in their Northeast areas, but there is still an easy-to-follow guide for the site preparation. Their Amish-built philosophy is that they are very thorough in the assembly process, which is normally done in a few weeks rather than in months.
Penn Dutch Structures’ Frontier Log Sided Cabin is not merely a residence—it’s your next horizon, where the rugged logs still reverberate with the call of new experiences and the verandas beckon with rest. Ranging in dimensions from a cozy 22×36 to a vast 30×56, featuring cathedral ceilings as the norm and offering you the liberty to enhance your basement, it is like an acquaintance who adjusts to your life’s tempo.
While the world seems to be in a perpetual state of rushing, the Frontier takes you to a place where you can plant your feet, collecting family and friends under its loving shelter. Get your estimate today, pick a layout, and let Penn Dutch be your compass. The following event of your saga? It is of log design and porch equipped.
Article Source: penndutchstructures.com
