As our lifestyles move toward minimalism, the concept of tiny houses has taken off like wildfire. Characterized by efficient space utilization and sustainable living principles, they’ve quickly become popular choices among modern homeowners – but one common question remains about accommodating families, including children? One solution may lie in merging two tiny houses together via an innovative arrangement with central sunroom/deck Viva Collectiv has successfully demonstrated.
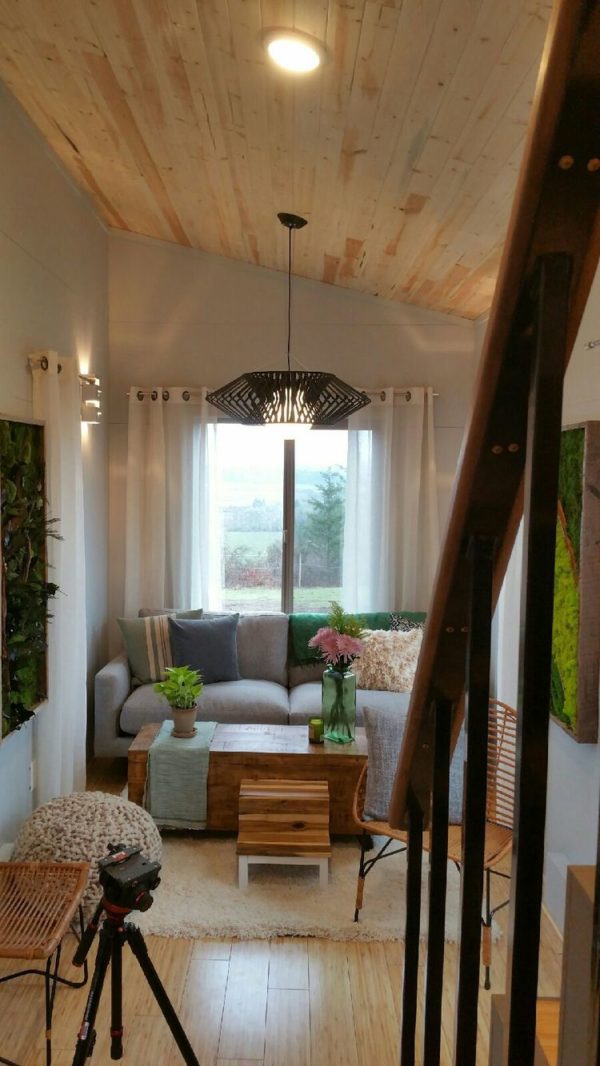
The Ohana: Rethink Family Living Spaces
Dubbed ‘The Ohana,’ this innovative arrangement comprises two tiny houses connected with outdoor sunroom and deck spaces to form one larger structure, creating plenty of living space and seamlessly merging indoor and outdoor living. Dubbed by its creator as an “Ohana,” its innovative design not only meets family living requirements but also challenges the conventional wisdom that tiny houses are unsuited for family dwelling; instead demonstrating with creativity compact spaces can become expansive family homes.
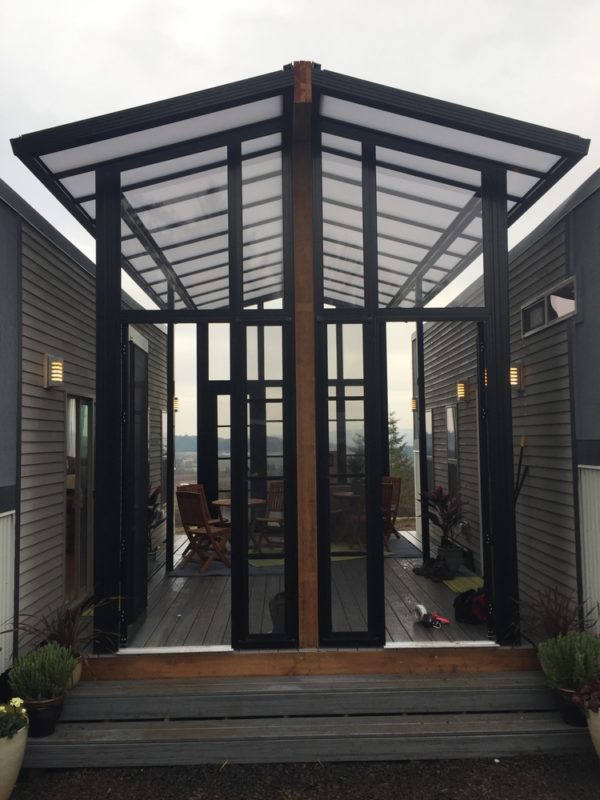
Layout Design: Optimizing Space and Functionality
The Ohana was carefully planned out to maximize space and functionality. One tiny house provides parents with their bedroom, bathroom and kitchen needs; another houses children’s bedrooms and additional living spaces – providing privacy while still creating an encompassing feel through central sunroom/deck area.
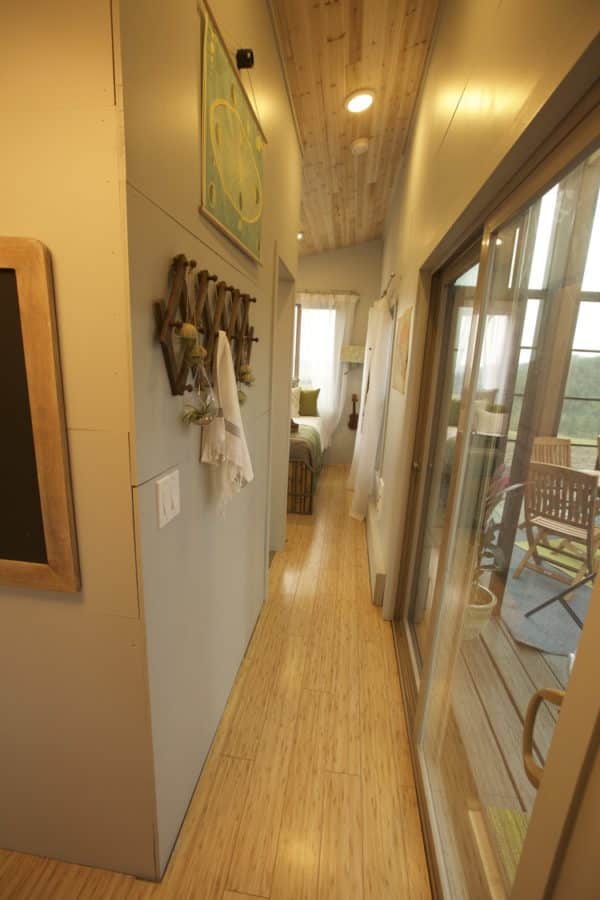
The Central Sunroom and Deck: Bridging the Gap
The central sunroom and deck serve as a communal space, linking two tiny houses. This space serves as an ideal location for gatherings such as family dinners and leisurely pursuits while offering both comfort and fresh air in one convenient place.
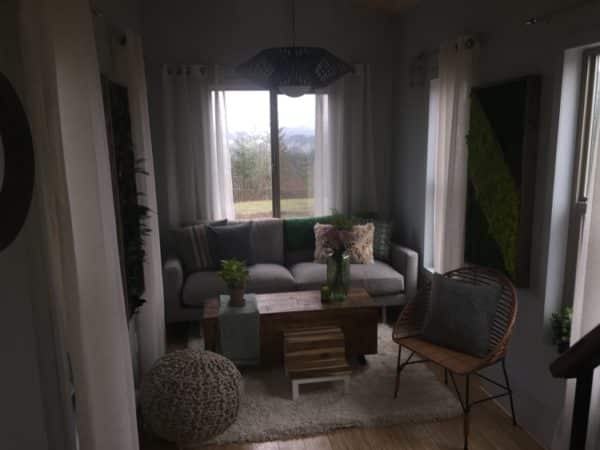
Redefining Spaces: The Importance of Design
Design plays a central role in making The Ohana an enjoyable living space for families. What initially may appear restrictive may actually create more efficient use of space by considering overall layout and room placement – for instance opening common areas to an outdoor sheltered space creates seamless integration of indoor and outdoor environments.
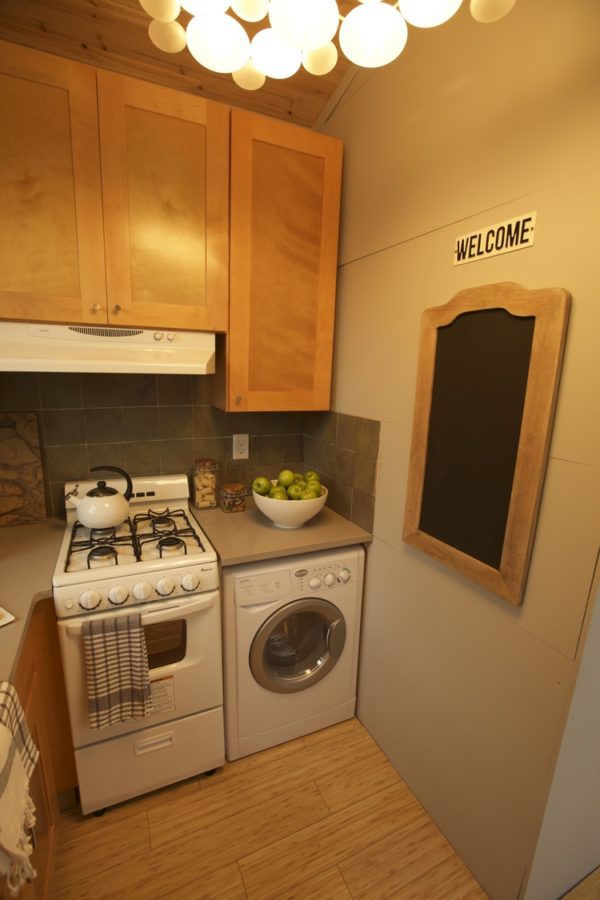
Tiny Houses and Family Life. The Takeaway: Tiny Homes Can Improve Family Living Conditions.
Ohana serves as an inspiring demonstration of the versatility and adaptability of tiny houses, showing that with innovative design and careful planning they can indeed serve as viable living solutions for families. More than simply providing shelter, this concept fosters simplicity, sustainability, and close connection to nature – qualities many families look for when selecting their living arrangements.
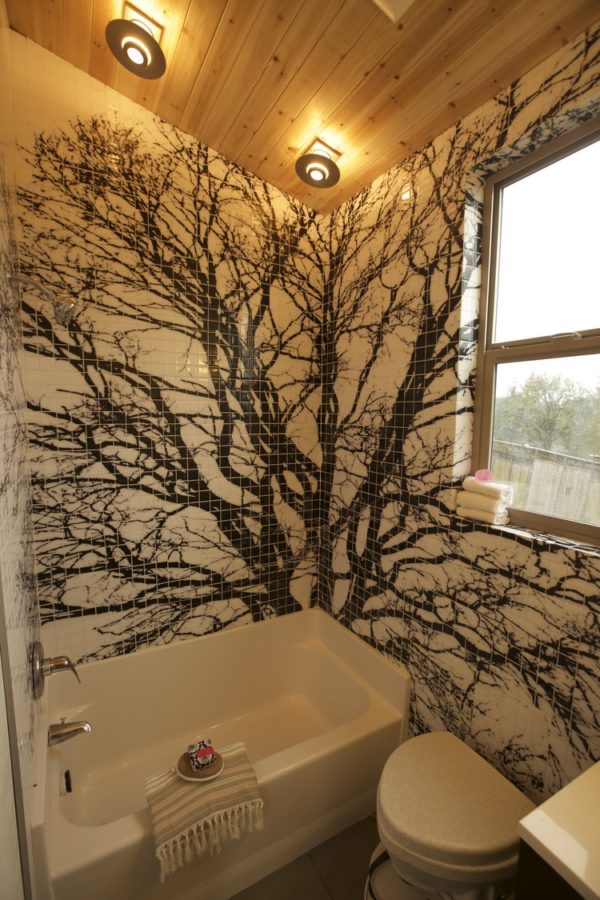
Future of Tiny House Living for Families
The Ohana represents an innovative era of family tiny house living. By challenging traditional norms and expanding on what was possible in compact living spaces, Viva Collectiv has demonstrated how tiny houses can provide comfortable accommodation to accommodate families comfortably and stylishly.
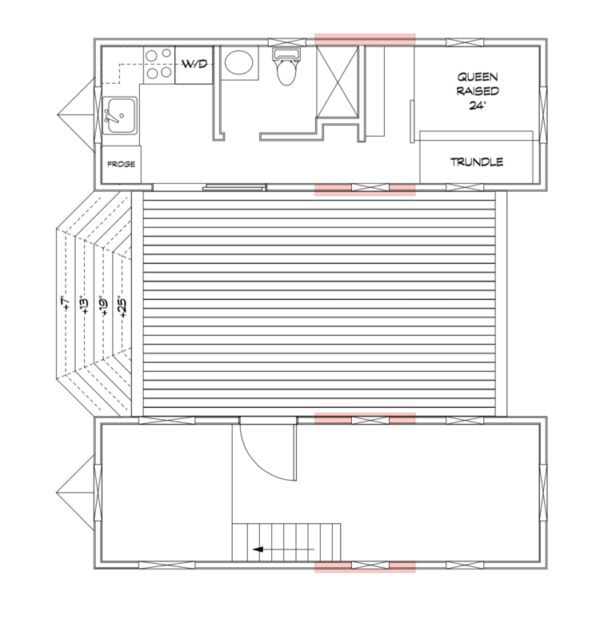
As we progress forward, this dual tiny house concept could serve as an inspiration for future tiny house designs. It demonstrates that living tiny is about more than simply downsizing; rather, it involves rethinking how we inhabit spaces while adopting more sustainable, minimal lifestyle practices. Thanks to innovative designs like these, tiny house living for families appears extremely promising indeed!
Source: Viva Collectiv