The Pocono Cabin excels at being a tiny home that creatively combines the best of both worlds: rustic charm and modern convenience. It is an 11’ X 44’ 400 square foot park model RV made to ANSI 119.5 standards. Besides that, it sports an RVIA seal that indicates the quality of the RV and also its adherence to the standards. In the case that you are longing for a weekend retreat up in the mountains or a full-time downsized life, the Pocono Cabin is your go-to, it has all the necessities you could ever dream of with a very clever use of its small area. Among the others, the one-bedroom unit complemented with a loft would be the most suitable for a couple, a small family, or a single who is fond of smart and eco-friendly living.
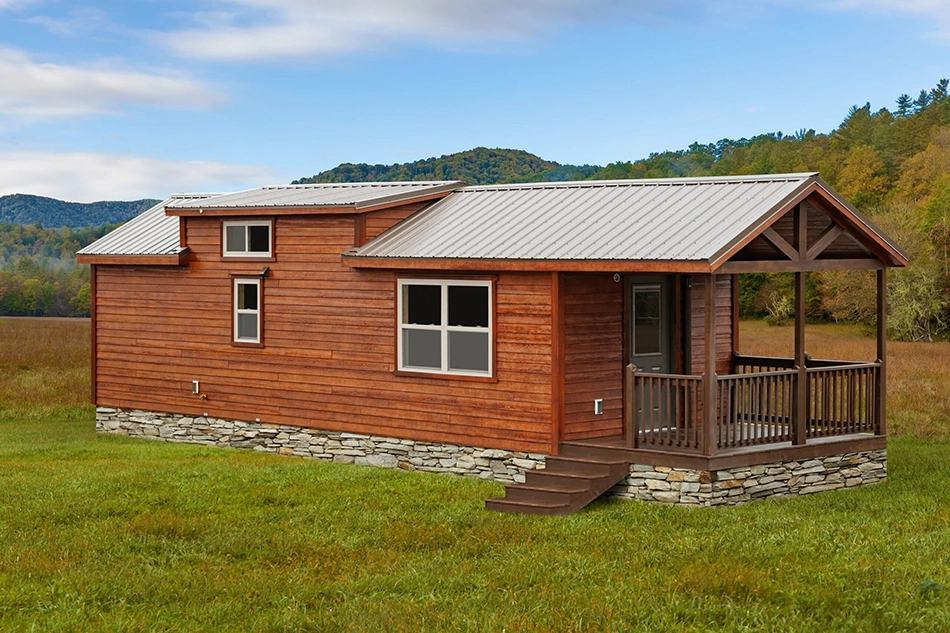
Exterior Features Made with Both Functionality and Look in Mind
Among the first things that would come to your mind when talking about the Pocono Cabin is its sturdy building. The trailer is designed to have a heavy-duty steel, four-axle chassis, a detachable hitch which gives you the freedom to move it around with ease and also set it up at your desired place. The house is dressed in LP Smartside horizontal lap siding and trim in a nice natural teak color (Zar) matched with a bronze 28-gauge, 40-year heritage metal roof that can handle harsh weather. The roof is good for a 50 lbs. snow load, there the system also has 6-inch overhangs, and a mixture of 2/12 pitch for the loft and 6/12 for the main roof, combining for great protection in snow regions such as the Poconos.
On the underside, the 26-gauge sheet metal is there to keep the critters out, and it is a nice detail that shows the house is well thought out for rural or wooded areas. At the main part, the height of the side walls is 7’4” with the loft extending to 10” and the latter point makes the house not feel too small because of the open ceiling. The insulation is done very well with R-19 for the floor and roof, and R-13 in the walls, thus making it energy efficient in all seasons. House wrap and 7/16” OSB wall sheeting are included to give the building more strength, whereas PlyGem single-hung vinyl thermo-pane windows in sandstone (without grids) provide the interior with daylight.
The entrance is a glow with a 36” bronze fiberglass door with blinds in the half-glass panel, while a porch light and GFI outlet are available outside for convenience and security. The cabin has also been equipped with a no-freeze water valve, a water connection going down the water heater (brass pipe with garden hose hook-up), and a sewer connection under the toilet (3” PVC pipe). Along with this, the Pocono Cabin is already prepared for off-grid or hooked-up living without any trouble.
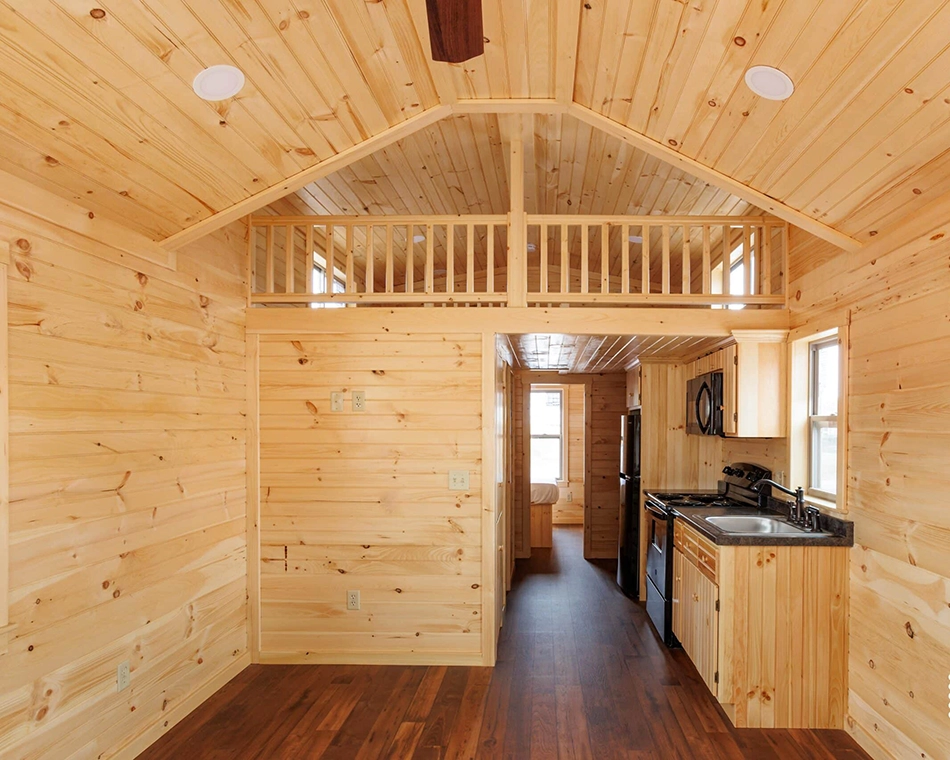
Interior Comfort and Layout
If you come into the Pocono Cabin, you will find the tongue-and-groove knotty pine interiors that not only give off a warm and cozy vibe but also are pretty attractive. Durable wood-grain vinyl that is very easy to maintain was used for flooring. The design is very simple and beautiful, including 2×6 floor joists spaced 24” on center, a 3/4” subfloor, and 2×4 exterior walls for support of the house.
Among the features is the holding of the 1-bedroom configuration with a loft height of 48” as per the standard, complete with windows for natural airflow and stairs for easy access. Without giving up the main living area, this loft provides additional sleeping or storage space. Solid pine raised panel interior doors are used to add charm to the cabin, and at the same time, all light fixtures, ceiling fans, outlets, and switches are there for instant use.
The ideal temperatures in the Pocono Cabin are set by two 9,000 BTU AC and heat wall-mount ductless LG mini splits, which are the most efficient ones for heating and cooling. The cabin is all set up for hardwired 100-amp electrical service and a washer/dryer, and in addition to this, the installation of smoke detectors and a fire extinguisher is part of the safety measures taken.
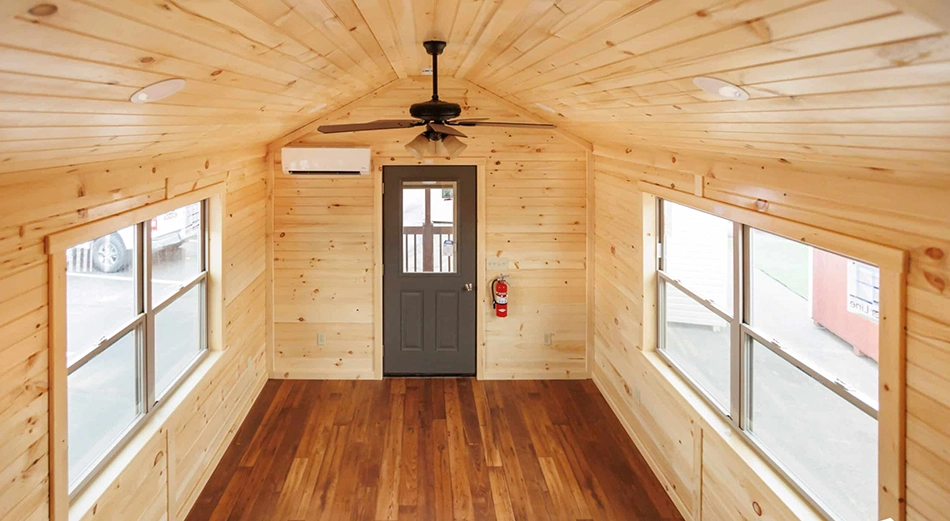
Kitchen and Bathroom Amenities
The kitchen of the Pocono Cabin is a small and simple place but it is complete with 10 feet of pine cabinetry of the highest quality. The countertops are made of Wilsonart laminate in Ebony Fusion 1799 which gives a beautiful combination of modern and rustic styles. The appliances include are a 13.9 cu. ft. counter-depth refrigerator, a 19-gallon electric water heater, a 30” electric range, and a 30” over-range microwave. In this small space, there is a pantry for you to store all the food you need to prepare meals easily.
Correspondingly, the bathroom contains a 42” shower, toilet, and pine vanity accompanied by a solid surface and a faucet. Furthermore, a mirrored medicine cabinet, a corner cabinet above the vanity, and an exhaust fan are also there for a better life. All the plumbing is there, waterlines are in the walls to take care of cold places so that it doesn’t stop water from flowing in the Poconos and other similar places.
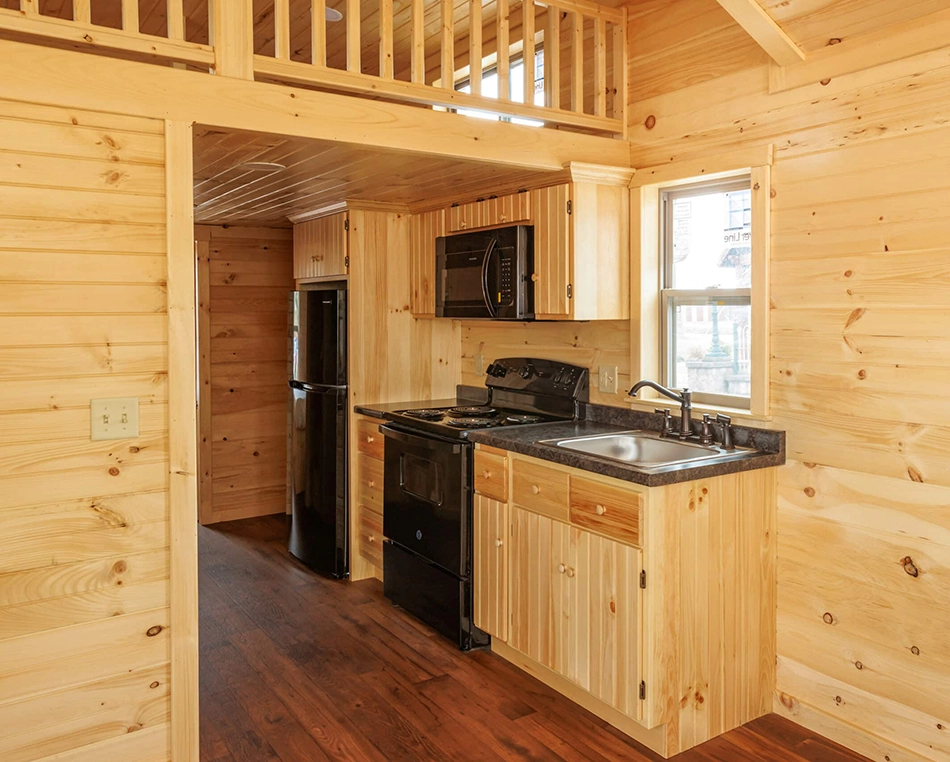
Setup and Delivery Details
As a consequence, the process of acquiring the cabin of the Poconos is very simple, if all permits and escorts are done whenever required. Delivery is performed as near the point of entry as is possible, thus, it requires semi-truck accessibility. The tasks of the final leveling, adjustments, and skirting are left to the customer, hence, they can choose how to fit their site.
This model at the park is not being seen just as a building; it is the one that makes living a new way possible. Picture yourself waking up and listening to the birds in your loft while enjoying the alleviation of knowing winter will not bother you since the cabin is well insulated. The Pocono Cabin’s design reduces energy consumption mainly because of high insulation values and uses eco-friendly materials like LP siding which is very durable and lasts a long time.
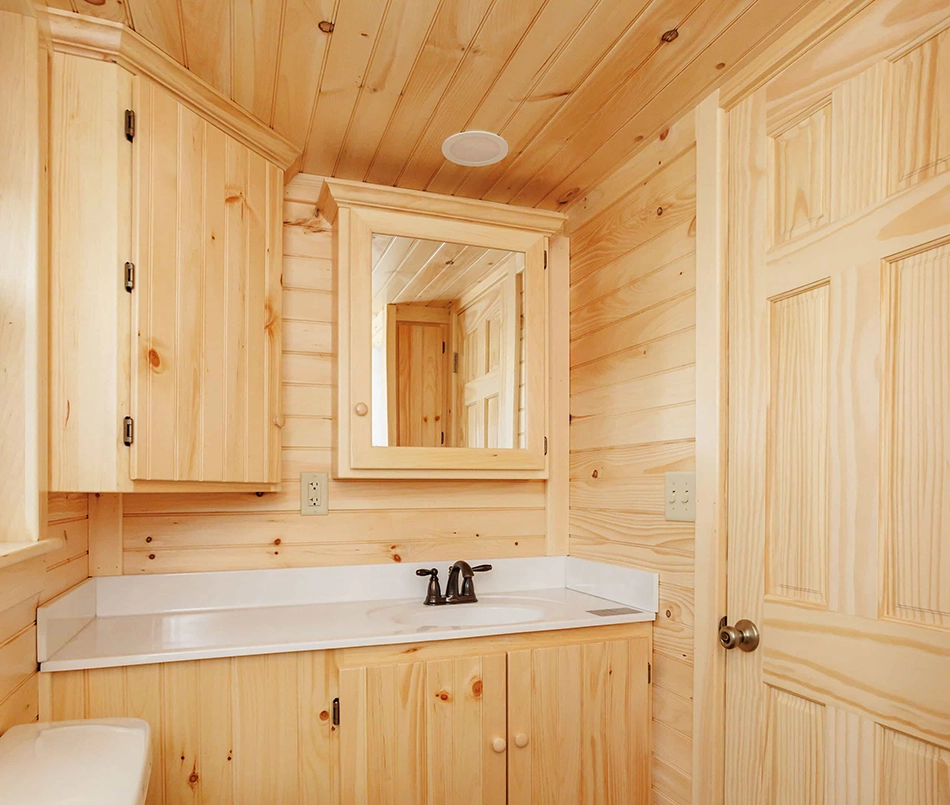
Why Choose the Pocono Cabin?
Apart from being a huge sensation in the movies, the Pocono Cabin is also a real-life wonder that is breaking the idea that bigger is always better. The house size, i.e., 400 square feet, is such that it’s a small one but at the same time very close to being spacious. The loft gives you more options, just transform it into a guest room, office, or storage.
The cabin has been constructed for year-round use and is thus very suitable for the mountain area where its heavy snow-load and frost-resistant features can be put to work. The mobile aspect of the Pocono Cabin makes it comparison-wise close to traditional houses, neverthe- less despite its chassis it feels permanent once set up. It is also RVIA- certified, thus, meets the requirements for RV financing and being parked in many campgrounds or tiny home communities.
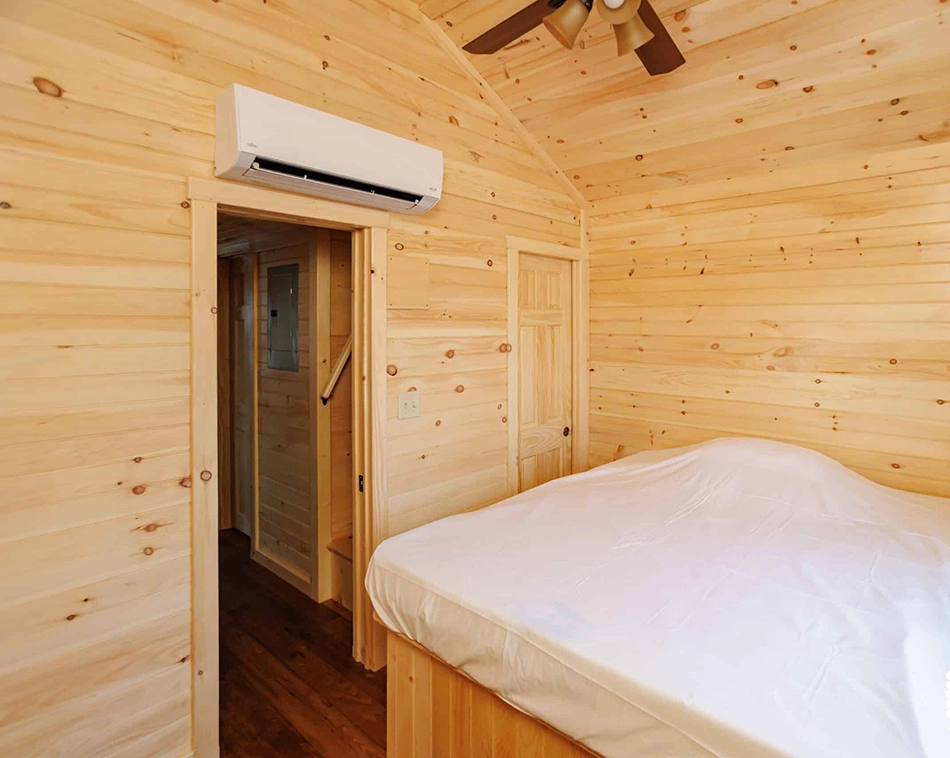
Great caution is taken in the maintenance department with the help of the metal roof and sheet metal underside, and the set of appliances is enough to make your move in live. As long as you are in Poconos or somewhere close, the cabin is a symbol of total vitality of nature reign: near to nature and far from it as well, in a sense of living. The Pocono Cabin is an unmatchable value package that also works as a retirement home, glamping venture, or a holiday destination of your choice.
The Pocono Cabin is a house that tells the world not to underestimate the small with its proper design, good quality materials, and inclusion of features. From the exterior which is natural teak to the interiors which are knotty pine, this is one great combo that aims for both aesthetics and practicality.
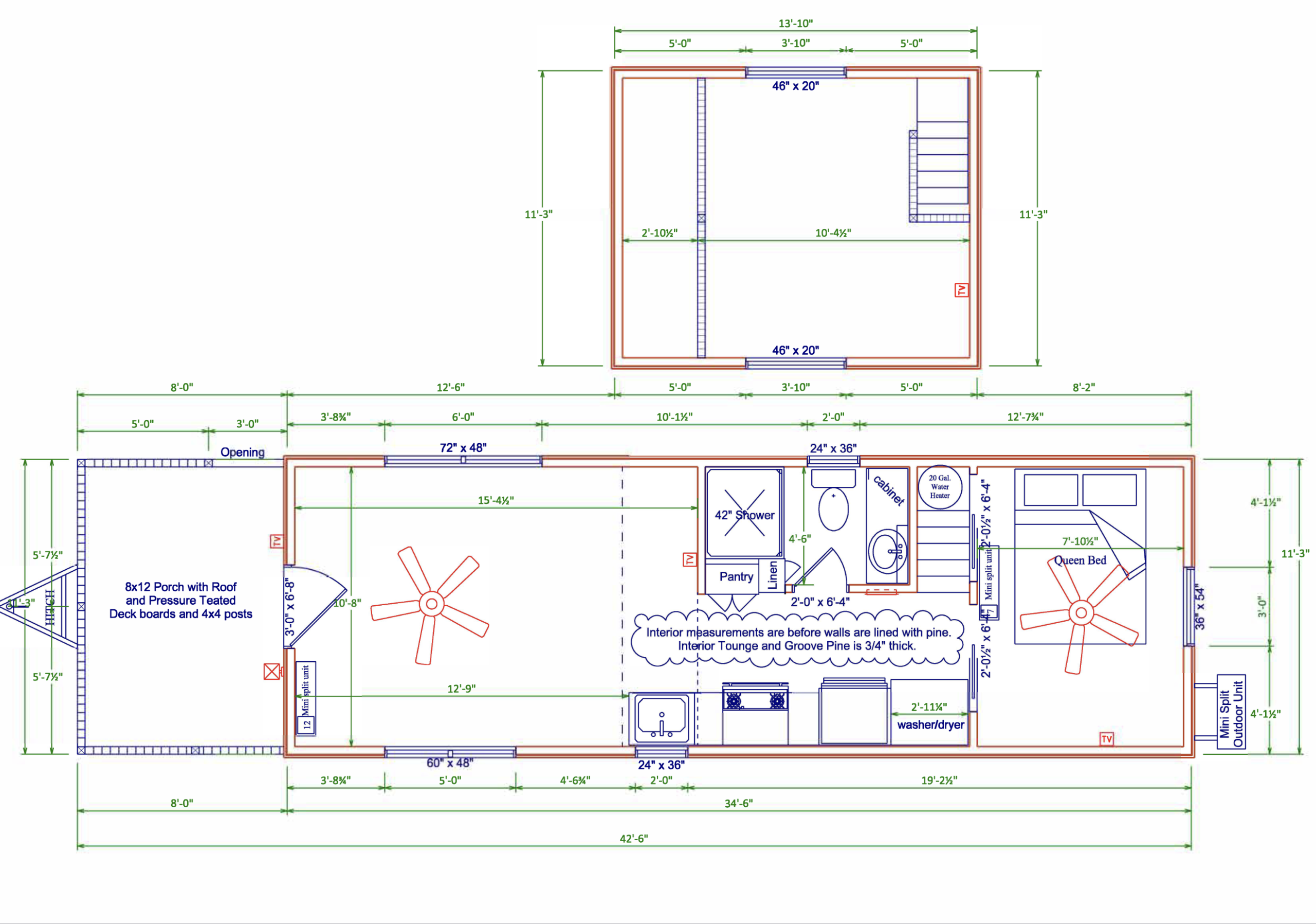
Don’t you feel amazing to really go for the tiny home living craziness? This model is just the kind to melt your heart and at the same time be able to show you the right way with its perfect balance of comfort, durability, and affordability. Make your reservation by giving a call to a dealer today- don’t let this dreamy cabin get away from you, your cozy retreat is waiting for you.
Article Source: Cabin Experience