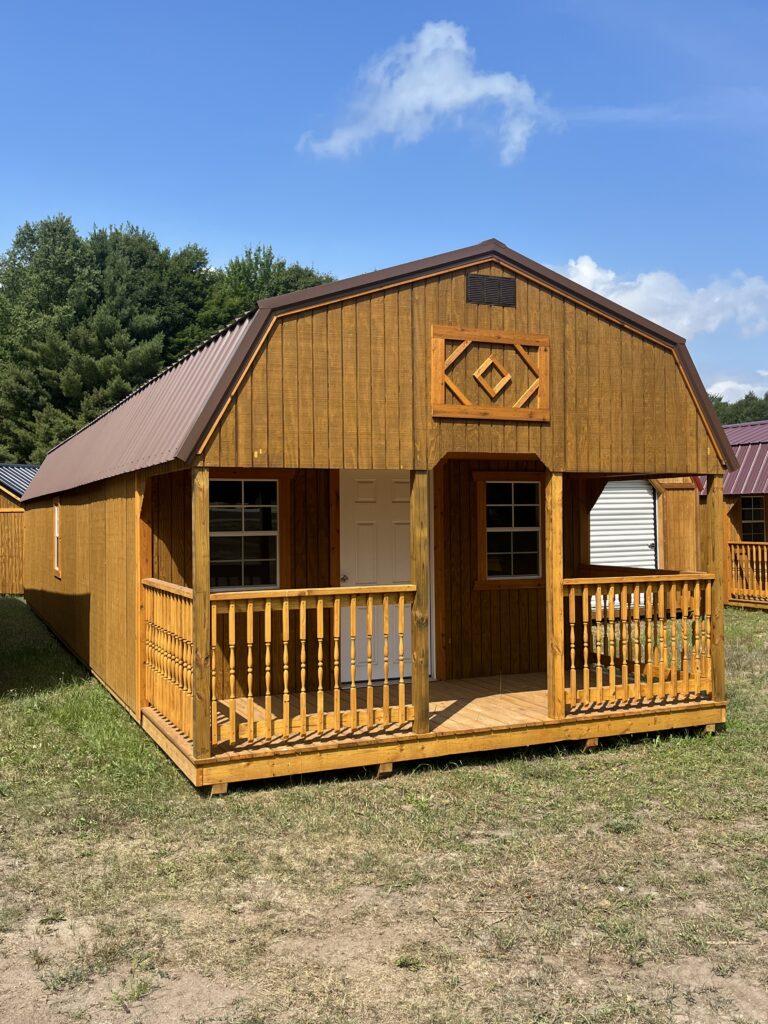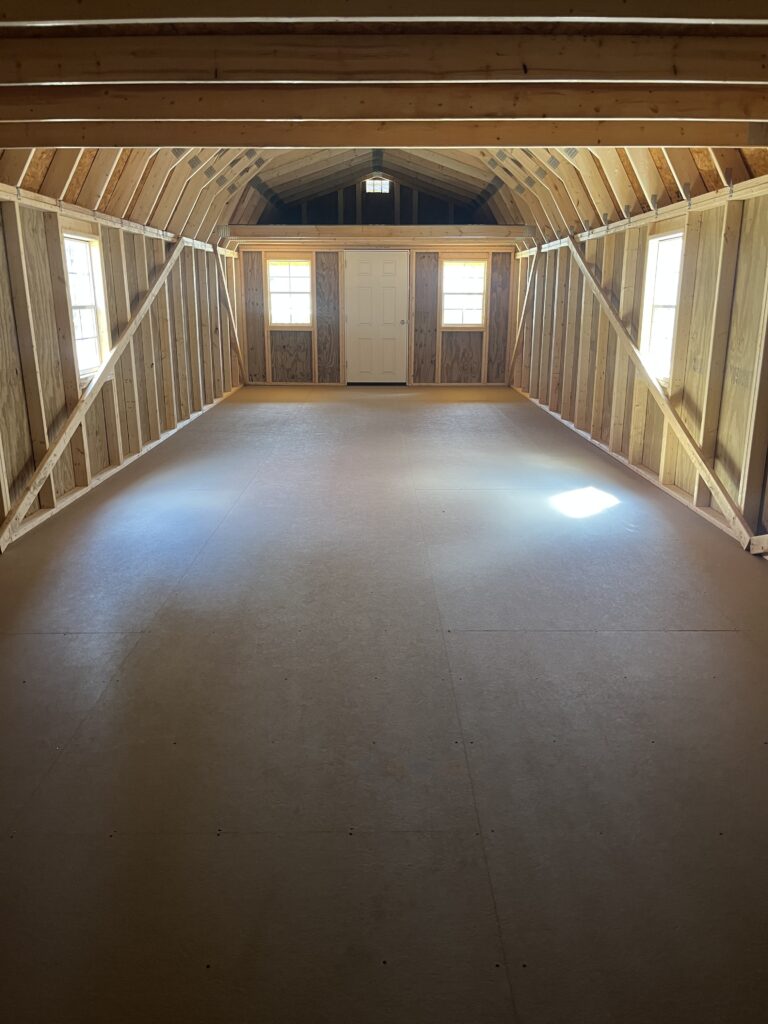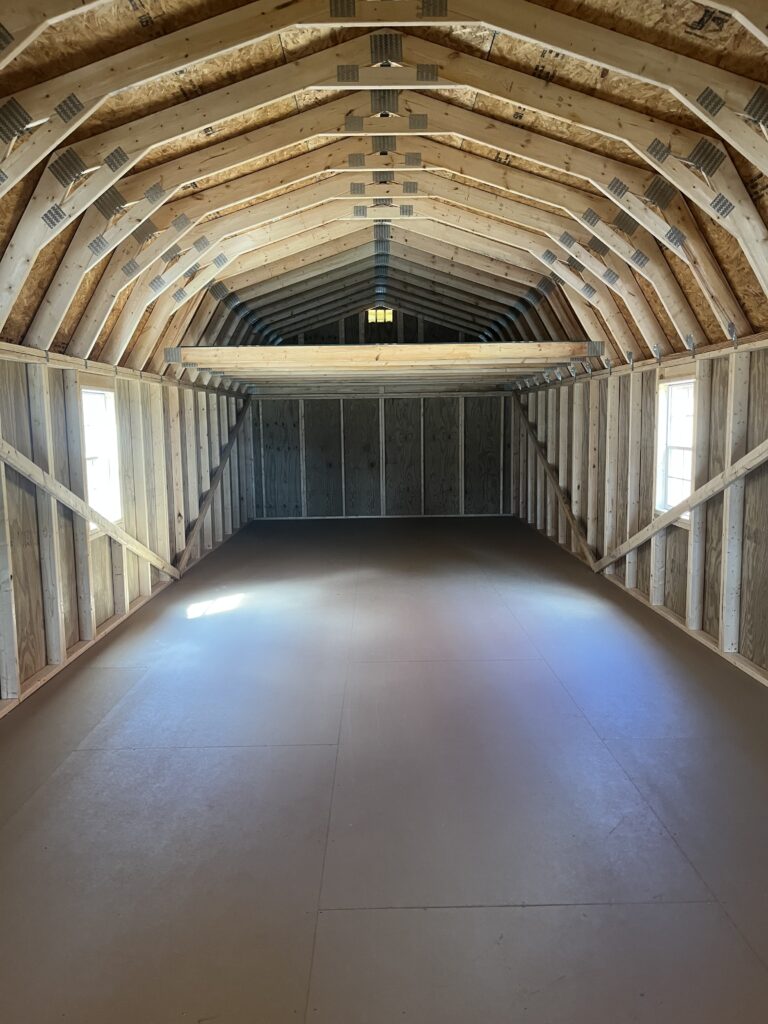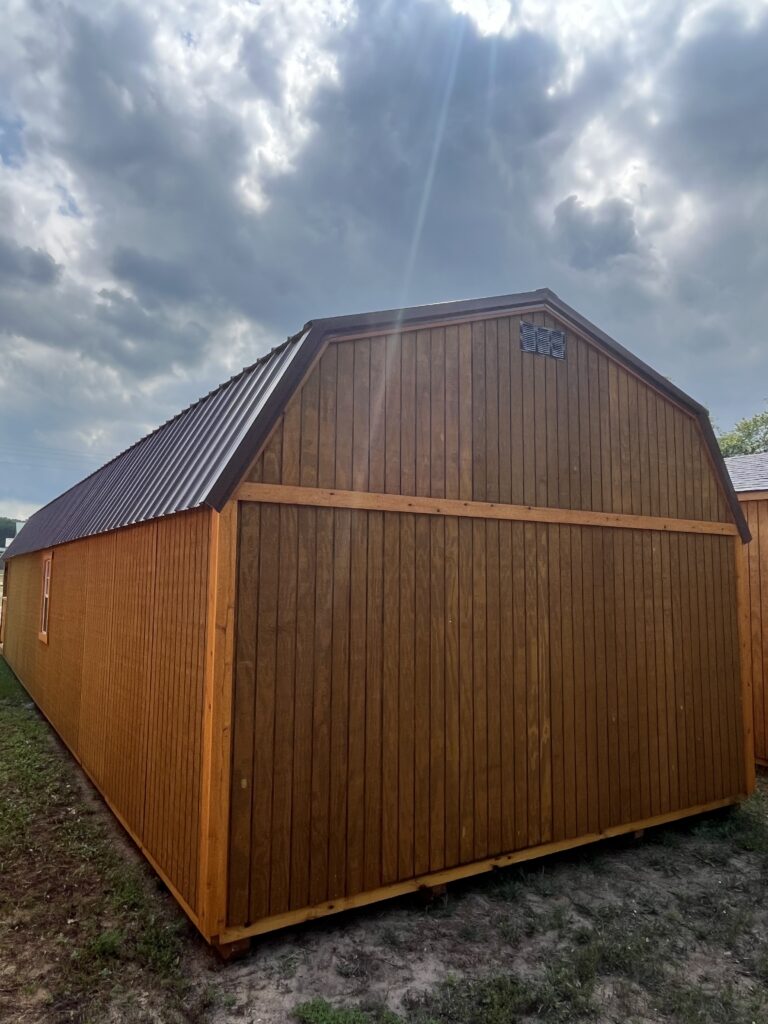The 14×48 lofted cabin by Quality Structures is a stunning combination of rustic charm and modern flexibility. It is a plainly dreamy house, perfect for self-use, an escape, or a small enterprise. The 14×48-foot cabin is a home with 672 square feet of space on the main floor, with the addition of the upper floor for more utility, handcrafted in Michigan, with options available for the buyers to personalize. In terms of pricing, the 14×48 lofted cabin is just right to become the heart of your outdoor art in all types of settings.

Spacious and Adaptable Layout
By using a loft and open-floor plan main level, along with stairs or a ladder to finish the loft spaces, the 14×48 lofted cabin is simply genius of its 672 square feet. With the ground floor, the family or single occupant can comfortably settle as a living room, kitchen, and bathroom, whereas, in the loft, it can make a bedroom or storage space. It is actually in the form of a shell which is customizable, thus if you want to have plumbing, electrical, and finished with your preferred style in your cabin, you are the one to decide.
Durable Craftsmanship
In order to be really long-lasting, the 14×48 lofted cabin is made of wood siding of very high quality and a lofted roof of proven performance under Michigan’s different weather conditions. Customers can select from the likes of standard windows or triple-pane insulated ones and roofing in order to blend warmth and comfort with durability. Whether it is a year-round or seasonal usage, the cabin will still be a safe haven due to this strong and solid construction.

Versatile for Any Purpose
14×48 lofted cabin can be styled for various purposes, such as a cozy and spacious primary residence with a fully fitted kitchen and bathroom or a comfortable weekend retreat for short Sunday travels. Along with that, it can be used as a guest house, office, or rental space, where the loft areas will provide extra room for sleeping and storage. With such a design, this cabin can be the right solution for different lifestyles, making it a versatile program to suit any location.
Blending with Nature
This home will be a perfect fit into the environment, whether it be a forest in Michigan or a lot on the waterfront. If one wants to put the 14×48 footprint on a foundation such as concrete or piers, then the site must be prepped, and it must be possible to clear the delivery path for the weight which is estimated to be between 10,000 and 12,000 pounds. The owners are responsible for utility connections; thus, they are flexible but must comply with local zoning and permits.
Comfortable and Customizable
The 14×48 loft cabin can be the most practical for a family, but the family can personalize the space as they wish. They and the additional space of the loft can easily accommodate the smallest of families or groups, leaving room for a bathroom or entertainment area to be customized. If the users decide to add a heating and cooling system, it will then be possible to use it all year round, be it for permanent or seasonal use, and it will be tailored to the person’s desire.

Placement and Logistics
When it comes to placing the cabin, one needs to work their way through all the local regulations as the cabin size is best suited for big-sized plots or cabin communities. For the 14×48 delivery, one would need to have accessible access to the site, whereas the owners would take care of the utility hookups. The cabin’s adaptability enables it to flourish in different locations, be it in the countryside or a beautiful view, on condition that the zoning and permits are compatible.
[Insert Photo: Customized interior with kitchen or living area]
Personalization Potential
Starting with the standard cabin design, the concept of the shell of the former could be of any sort, from adding walls, flooring, or even fixtures just to name a few. Just changes or improvements on the outside of the cabin such as the color of the siding or adding more windows could make the cabin more attractive. By working directly with Quality Structures, you get access to custom alterations that will not only make your getaway the exact embodiment of your idea but also, make it the most affordable one compared to the ones in the market.
A Simple, Nature-Focused Lifestyle
Roughly speaking, the 14×48 lofted cabin stands for a life of rustic serenity, combining durable and solid craftsmanship with its natural environment. This kind of construction inspires people to downsize their lifestyle, thus attracting families, seniors, or those looking for new experiences. Being a full-time residence, it can also be a seasonal get-away that makes people feel close to nature and still adapts to their needs.

Room for Growth
Located on a 672 sq.ft base, the cabin is designed in a modular way that natural expansions such as building a porch or a deck are quite possible. You can increase the number of bedrooms or conversely change some spaces into workspaces by rearranging the interiors. The garden, which is an open and free place, may be suitable for the site to accommodate some green plants provided it is observed in the local codes. Not only for its architecture style but also for the sustainability of the design, it is indeed a great option to be a longterm investment and furthermore for custom upgrades as well.
Start with Quality Structures
Quality Structures marks the first step towards ownership. It is a house made to order in Michigan consisting of a 14×48 lofted cabin with 672 square feet, and versatile lofts. Scientifically, it is a very affordable but highly functional dwelling to be used as a weekend or holiday retreat or for any other purpose while strolling through the US landscapes, of course, if it is allowed by local regulations.
Feature
Details
Dimensions
14 ft x 48 ft, lofted design
Interior Space
672 sq.ft. (main floor) + lofts
Construction
Translucent outer wall, interior to be completed
Versatility
Can be used as a home, vacation place, or work area
Price
Please get in touch to know the price.
Article Source: Quality Structures